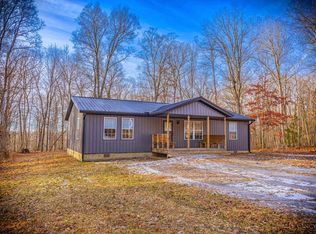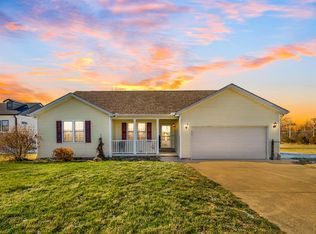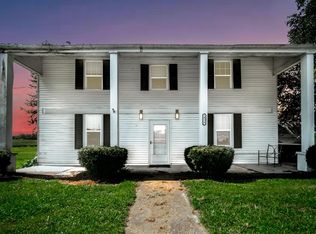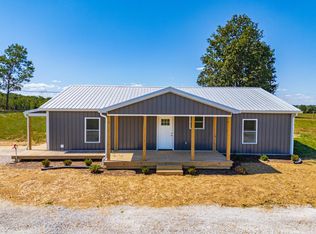Charming Country Ranch on 4+ Acres! Discover peaceful country living in this beautifully maintained 3-bedroom, 2-bath ranch style home situated on over 4 acres of gently rolling land. Featuring a spacious eat-in kitchen with oak cabinetry and plenty of counter space, this home is perfect for both everyday living and entertaining. Step into a spacious family room that opens directly onto the back deck, ideal for enjoying quiet mornings or evening gatherings. This home includes an attached garage, two storage buildings, and is surrounded by nicely landscaped grounds that add to its curb appeal. Call today for your private showing.
Pending
$269,000
1286 Steam Furnace Rd, Peebles, OH 45660
3beds
1,452sqft
Est.:
Single Family Residence
Built in 1991
4.01 Acres Lot
$-- Zestimate®
$185/sqft
$-- HOA
What's special
- 145 days |
- 28 |
- 2 |
Zillow last checked: 8 hours ago
Listing updated: October 21, 2025 at 12:23pm
Listed by:
Carma Cluxton 937-623-2191,
Wilson Realtors, West Union 937-544-2355,
D. Craig Wilson 937-515-1424,
Wilson Realtors, West Union
Source: Cincy MLS,MLS#: 1837092 Originating MLS: Cincinnati Area Multiple Listing Service
Originating MLS: Cincinnati Area Multiple Listing Service

Facts & features
Interior
Bedrooms & bathrooms
- Bedrooms: 3
- Bathrooms: 2
- Full bathrooms: 2
Primary bedroom
- Features: Bath Adjoins
- Level: First
- Area: 132
- Dimensions: 11 x 12
Bedroom 2
- Level: First
- Area: 154
- Dimensions: 11 x 14
Bedroom 3
- Level: First
- Area: 121
- Dimensions: 11 x 11
Bedroom 4
- Area: 0
- Dimensions: 0 x 0
Bedroom 5
- Area: 0
- Dimensions: 0 x 0
Primary bathroom
- Features: Shower
Bathroom 1
- Features: Full
- Level: First
Bathroom 2
- Features: Full
- Level: First
Dining room
- Area: 0
- Dimensions: 0 x 0
Family room
- Features: Wall-to-Wall Carpet
- Area: 300
- Dimensions: 15 x 20
Kitchen
- Features: Country, Eat-in Kitchen, Wood Cabinets, Laminate Floor
- Area: 315
- Dimensions: 21 x 15
Living room
- Features: Laminate Floor
- Area: 228
- Dimensions: 19 x 12
Office
- Area: 0
- Dimensions: 0 x 0
Heating
- Forced Air, Gas, Heat Pump
Cooling
- Central Air
Appliances
- Included: Microwave, Oven/Range, Refrigerator, Electric Water Heater
Features
- Windows: Vinyl, Insulated Windows
- Basement: Crawl Space
Interior area
- Total structure area: 1,452
- Total interior livable area: 1,452 sqft
Property
Parking
- Total spaces: 2
- Parking features: Driveway
- Attached garage spaces: 1
- Carport spaces: 1
- Covered spaces: 2
- Has uncovered spaces: Yes
Features
- Levels: One
- Stories: 1
- Patio & porch: Deck
- Has view: Yes
- View description: Valley, Trees/Woods
Lot
- Size: 4.01 Acres
- Features: 1 to 4.9 Acres
- Topography: Rolling
Details
- Additional structures: Shed(s)
- Parcel number: 0810000028.000
- Zoning description: Unzoned
Construction
Type & style
- Home type: SingleFamily
- Architectural style: Ranch
- Property subtype: Single Family Residence
Materials
- Brick, Vinyl Siding
- Foundation: Block
- Roof: Metal
Condition
- New construction: No
- Year built: 1991
Utilities & green energy
- Gas: Propane
- Sewer: Septic Tank
- Water: Public
Community & HOA
HOA
- Has HOA: No
Location
- Region: Peebles
Financial & listing details
- Price per square foot: $185/sqft
- Tax assessed value: $140,400
- Annual tax amount: $1,778
- Date on market: 4/10/2025
- Listing terms: No Special Financing
Estimated market value
Not available
Estimated sales range
Not available
Not available
Price history
Price history
| Date | Event | Price |
|---|---|---|
| 8/21/2025 | Pending sale | $269,000$185/sqft |
Source: | ||
| 8/12/2025 | Price change | $269,000-3.9%$185/sqft |
Source: | ||
| 7/14/2025 | Listed for sale | $279,900$193/sqft |
Source: | ||
| 4/20/2025 | Pending sale | $279,900$193/sqft |
Source: | ||
| 4/14/2025 | Listed for sale | $279,900$193/sqft |
Source: | ||
Public tax history
Public tax history
| Year | Property taxes | Tax assessment |
|---|---|---|
| 2024 | $1,694 +24.7% | $49,140 |
| 2023 | $1,358 -0.3% | $49,140 |
| 2022 | $1,362 +15% | $49,140 +19.5% |
Find assessor info on the county website
BuyAbility℠ payment
Est. payment
$1,596/mo
Principal & interest
$1316
Property taxes
$186
Home insurance
$94
Climate risks
Neighborhood: 45660
Nearby schools
GreatSchools rating
- 5/10Peebles Elementary SchoolGrades: PK-6Distance: 4.1 mi
- 5/10Peebles High SchoolGrades: 7-12Distance: 3.9 mi
- Loading




