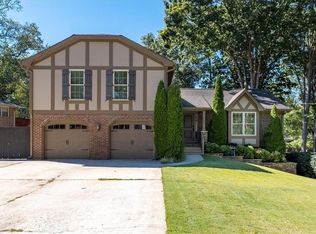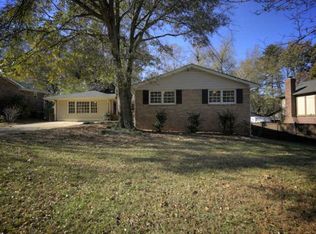Closed
$493,000
1286 Sanden Ferry Dr, Decatur, GA 30033
3beds
--sqft
Single Family Residence
Built in 1973
0.3 Acres Lot
$536,100 Zestimate®
$--/sqft
$2,451 Estimated rent
Home value
$536,100
$509,000 - $568,000
$2,451/mo
Zestimate® history
Loading...
Owner options
Explore your selling options
What's special
This stunning 3-bedroom, 2-bathroom traditional split-level has been meticulously renovated with incredible attention to detail. The kitchen is a chef's paradise, featuring a state-of-the-art Dacor gas cooktop, Gaggenau stainless vent hood, Miele dishwasher, Dacor oven with warming drawer, built-in fridge, and modern Leicht cabinets with pull-out drawers, shelving, and spice rack. The primary bedroom is a true oasis, complete with custom built-in nightstands and a modern bookcase. The spa-like primary bath will make you feel like you're on vacation every day with travertine tile & frameless shower with rain shower head. The renovated secondary bath features travertine tile, new Leicht vanity and Toto toilet. If you need a quiet space to work or relax, the bedroom/office with built-in bookcases is perfect for you. The vaulted family dining room is spacious and airy, with plenty of natural light. And when it's time to unwind, the cozy lower-level den with gas masonry fireplace is the perfect spot to curl up with a good book or watch a movie. The backyard is a breathtaking retreat, with a flat green lawn, flagstone patio, 8-foot privacy fence and stone retaining wall. You'll love the added bonuses of the irrigation system, plantation shutters, custom closet organizer and 2-car garage. A convenient back gate opens to neighborhood swim/tennis. Located in a wonderful neighborhood that's just minutes away from highways and shopping, this home truly has it all. Don't miss your chance to make it yours!
Zillow last checked: 9 hours ago
Listing updated: January 05, 2024 at 12:51pm
Listed by:
Karen Armstrong 678-886-5146,
Keller Williams Realty
Bought with:
Lindsay Young, 358341
Bolst, Inc.
Source: GAMLS,MLS#: 10171598
Facts & features
Interior
Bedrooms & bathrooms
- Bedrooms: 3
- Bathrooms: 2
- Full bathrooms: 2
Kitchen
- Features: Breakfast Bar, Pantry, Solid Surface Counters
Heating
- Natural Gas, Forced Air
Cooling
- Ceiling Fan(s), Central Air
Appliances
- Included: Gas Water Heater, Dishwasher, Disposal, Refrigerator
- Laundry: In Basement
Features
- Vaulted Ceiling(s), High Ceilings
- Flooring: Hardwood, Tile, Carpet
- Windows: Double Pane Windows
- Basement: Daylight,Interior Entry,Finished,Partial
- Number of fireplaces: 1
- Fireplace features: Basement, Gas Starter, Masonry, Gas Log
- Common walls with other units/homes: No Common Walls
Interior area
- Total structure area: 0
- Finished area above ground: 0
- Finished area below ground: 0
Property
Parking
- Parking features: Garage Door Opener, Garage
- Has garage: Yes
Features
- Levels: Multi/Split
- Patio & porch: Patio
- Fencing: Back Yard,Privacy,Wood
- Body of water: None
Lot
- Size: 0.30 Acres
- Features: Level, Private
Details
- Parcel number: 18 117 04 010
Construction
Type & style
- Home type: SingleFamily
- Architectural style: Brick 4 Side,Traditional
- Property subtype: Single Family Residence
Materials
- Brick
- Roof: Composition
Condition
- Updated/Remodeled
- New construction: No
- Year built: 1973
Utilities & green energy
- Electric: 220 Volts
- Sewer: Public Sewer
- Water: Private
- Utilities for property: Cable Available, Electricity Available, Natural Gas Available, Phone Available, Sewer Available, Water Available
Green energy
- Water conservation: Low-Flow Fixtures
Community & neighborhood
Security
- Security features: Security System, Smoke Detector(s)
Community
- Community features: Near Public Transport, Walk To Schools, Near Shopping
Location
- Region: Decatur
- Subdivision: Lindmoor Woods
HOA & financial
HOA
- Has HOA: No
- Services included: None
Other
Other facts
- Listing agreement: Exclusive Agency
Price history
| Date | Event | Price |
|---|---|---|
| 7/11/2023 | Sold | $493,000+3.8% |
Source: | ||
| 6/20/2023 | Pending sale | $475,000 |
Source: | ||
| 6/16/2023 | Listed for sale | $475,000 |
Source: | ||
Public tax history
| Year | Property taxes | Tax assessment |
|---|---|---|
| 2025 | $6,532 -2.7% | $203,080 +3% |
| 2024 | $6,713 +50.1% | $197,200 +10% |
| 2023 | $4,472 -0.4% | $179,200 +15.9% |
Find assessor info on the county website
Neighborhood: 30033
Nearby schools
GreatSchools rating
- 6/10Laurel Ridge Elementary SchoolGrades: PK-5Distance: 1.3 mi
- 5/10Druid Hills Middle SchoolGrades: 6-8Distance: 1.1 mi
- 6/10Druid Hills High SchoolGrades: 9-12Distance: 3.9 mi
Schools provided by the listing agent
- Elementary: Laurel Ridge
- Middle: Druid Hills
- High: Druid Hills
Source: GAMLS. This data may not be complete. We recommend contacting the local school district to confirm school assignments for this home.
Get a cash offer in 3 minutes
Find out how much your home could sell for in as little as 3 minutes with a no-obligation cash offer.
Estimated market value$536,100
Get a cash offer in 3 minutes
Find out how much your home could sell for in as little as 3 minutes with a no-obligation cash offer.
Estimated market value
$536,100

