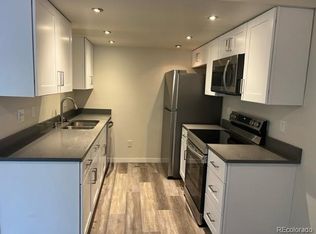Sold for $330,000 on 12/16/22
$330,000
1286 Sable Boulevard, Aurora, CO 80011
3beds
1,296sqft
Townhouse
Built in 1974
741 Square Feet Lot
$294,500 Zestimate®
$255/sqft
$2,357 Estimated rent
Home value
$294,500
$280,000 - $309,000
$2,357/mo
Zestimate® history
Loading...
Owner options
Explore your selling options
What's special
Newly renovated 3 bedroom, 2 bath townhome conveniently located minutes from Anschutz Medical Center. Everything has been updated! Upon entering, you are greeted with new flooring throughout the bright main living area and upstairs hallway. The kitchen has brand new quartz countertops, a custom backsplash, and new stainless steel appliances. The dining and living area has ample room. The half bath on the main level has newly installed flooring and new vanity. Upstairs has a large master bedroom complete with a walk-in closet. There are 2 additional, spacious bedrooms. The bathroom upstairs has been completely remodeled with a custom subway title. The home includes a washer/dryer. Step out to the back and enjoy your own private fenced area. A detached 1-car garage completes this great townhome. With fresh, neutral paint colors, new finishes throughout, new carpet in the bedrooms, and new windows/sliding glass door, there is nothing left to do but move in and enjoy! Schedule your showing starting Wednesday!
Zillow last checked: 8 hours ago
Listing updated: December 17, 2022 at 11:37am
Listed by:
Foster Gillis 720-813-6242,
Brokers Guild Real Estate
Bought with:
Lorrie Lucero, 100031064
Premier American Realty
Source: REcolorado,MLS#: 9771132
Facts & features
Interior
Bedrooms & bathrooms
- Bedrooms: 3
- Bathrooms: 2
- Full bathrooms: 1
- 1/2 bathrooms: 1
- Main level bathrooms: 1
Bedroom
- Level: Upper
Bedroom
- Level: Upper
Bedroom
- Level: Upper
Bathroom
- Level: Upper
Bathroom
- Level: Main
Dining room
- Level: Main
Family room
- Level: Main
Kitchen
- Level: Main
Heating
- Forced Air
Cooling
- None
Appliances
- Included: Dishwasher, Disposal, Dryer, Gas Water Heater, Microwave, Range, Refrigerator, Washer
- Laundry: In Unit
Features
- Ceiling Fan(s), Quartz Counters
- Flooring: Vinyl
- Windows: Double Pane Windows
- Has basement: No
- Common walls with other units/homes: 2+ Common Walls
Interior area
- Total structure area: 1,296
- Total interior livable area: 1,296 sqft
- Finished area above ground: 1,296
Property
Parking
- Total spaces: 1
- Parking features: Garage
- Garage spaces: 1
Features
- Levels: Two
- Stories: 2
- Entry location: Ground
- Patio & porch: Patio
Lot
- Size: 741 sqft
Details
- Parcel number: 031331978
- Special conditions: Standard
Construction
Type & style
- Home type: Townhouse
- Property subtype: Townhouse
- Attached to another structure: Yes
Materials
- Wood Siding
- Roof: Composition
Condition
- Updated/Remodeled
- Year built: 1974
Utilities & green energy
- Sewer: Public Sewer
- Utilities for property: Cable Available, Electricity Connected, Natural Gas Connected, Phone Available
Community & neighborhood
Location
- Region: Aurora
- Subdivision: Summerfield Villas
HOA & financial
HOA
- Has HOA: Yes
- HOA fee: $308 monthly
- Services included: Maintenance Grounds, Maintenance Structure, Sewer, Snow Removal, Trash, Water
- Association name: LCM Property Management
- Association phone: 303-221-1117
Other
Other facts
- Listing terms: 1031 Exchange,Cash,Conventional,FHA,Other,VA Loan
- Ownership: Agent Owner
- Road surface type: Paved
Price history
| Date | Event | Price |
|---|---|---|
| 12/16/2022 | Sold | $330,000+75.1%$255/sqft |
Source: | ||
| 8/24/2022 | Sold | $188,500+204%$145/sqft |
Source: Public Record | ||
| 5/7/1996 | Sold | $62,000+40.9%$48/sqft |
Source: Public Record | ||
| 9/28/1994 | Sold | $44,000$34/sqft |
Source: Public Record | ||
Public tax history
| Year | Property taxes | Tax assessment |
|---|---|---|
| 2024 | $1,365 -1.2% | $14,686 -20.8% |
| 2023 | $1,382 -3.1% | $18,550 +34.8% |
| 2022 | $1,426 | $13,761 -2.8% |
Find assessor info on the county website
Neighborhood: Chambers Heights
Nearby schools
GreatSchools rating
- 2/10Elkhart Elementary SchoolGrades: PK-5Distance: 0.3 mi
- 3/10East Middle SchoolGrades: 6-8Distance: 0.3 mi
- 2/10Hinkley High SchoolGrades: 9-12Distance: 0.5 mi
Schools provided by the listing agent
- Elementary: Elkhart
- Middle: East
- High: Hinkley
- District: Adams-Arapahoe 28J
Source: REcolorado. This data may not be complete. We recommend contacting the local school district to confirm school assignments for this home.
Get a cash offer in 3 minutes
Find out how much your home could sell for in as little as 3 minutes with a no-obligation cash offer.
Estimated market value
$294,500
Get a cash offer in 3 minutes
Find out how much your home could sell for in as little as 3 minutes with a no-obligation cash offer.
Estimated market value
$294,500
