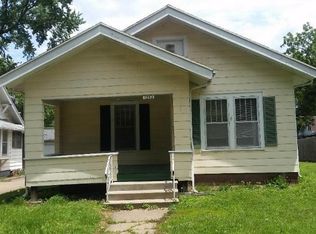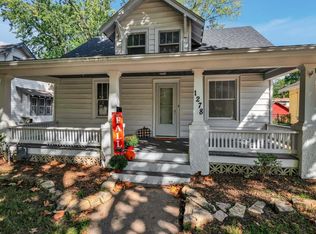Sold on 01/19/24
Price Unknown
1286 SW Wayne Ave, Topeka, KS 66604
3beds
1,350sqft
Single Family Residence, Residential
Built in 1930
4,445 Acres Lot
$120,900 Zestimate®
$--/sqft
$1,299 Estimated rent
Home value
$120,900
$100,000 - $140,000
$1,299/mo
Zestimate® history
Loading...
Owner options
Explore your selling options
What's special
Sold before Print - Full remodel needed- Home had kitchen and almost all the bathroom removed. Investor special required a Cash or Construction Loan purchase. In the last 10 years the home had the following updates vinyl siding, roof, furnace, a/c, hot water heater and the sewer line from home to city main replaced.
Zillow last checked: 8 hours ago
Listing updated: January 22, 2024 at 05:01pm
Listed by:
Kelley Hughes 913-982-6415,
Better Homes and Gardens Real
Bought with:
Wade Wostal, SP00224141
Better Homes and Gardens Real
Source: Sunflower AOR,MLS#: 232431
Facts & features
Interior
Bedrooms & bathrooms
- Bedrooms: 3
- Bathrooms: 1
- Full bathrooms: 1
Primary bedroom
- Level: Main
- Area: 144
- Dimensions: 12x12
Bedroom 2
- Level: Main
- Area: 132
- Dimensions: 11x12
Bedroom 3
- Level: Lower
- Area: 79
- Dimensions: 10x7.9
Dining room
- Level: Main
- Area: 156
- Dimensions: 12x13
Kitchen
- Level: Main
- Area: 180
- Dimensions: 15x12
Laundry
- Level: Basement
Living room
- Level: Main
- Area: 192
- Dimensions: 12x16
Heating
- Electric
Cooling
- Central Air
Appliances
- Laundry: In Basement
Features
- Flooring: Hardwood, Ceramic Tile, Carpet
- Basement: Unfinished
- Has fireplace: No
Interior area
- Total structure area: 1,350
- Total interior livable area: 1,350 sqft
- Finished area above ground: 1,350
- Finished area below ground: 0
Property
Features
- Patio & porch: Patio, Covered
- Fencing: Wood
Lot
- Size: 4,445 Acres
- Dimensions: 35 x 127
Details
- Additional structures: Shed(s)
- Parcel number: R44948
- Special conditions: Standard,Arm's Length
Construction
Type & style
- Home type: SingleFamily
- Architectural style: Bungalow
- Property subtype: Single Family Residence, Residential
Materials
- Brick, Concrete
- Roof: Composition
Condition
- Year built: 1930
Utilities & green energy
- Water: Public
Community & neighborhood
Location
- Region: Topeka
- Subdivision: Millers College
Price history
| Date | Event | Price |
|---|---|---|
| 1/19/2024 | Sold | -- |
Source: | ||
| 12/2/2014 | Sold | -- |
Source: | ||
Public tax history
| Year | Property taxes | Tax assessment |
|---|---|---|
| 2025 | -- | $8,540 +3% |
| 2024 | $1,069 -47.4% | $8,292 -41.7% |
| 2023 | $2,033 +11.6% | $14,229 +15% |
Find assessor info on the county website
Neighborhood: Randolph
Nearby schools
GreatSchools rating
- 4/10Randolph Elementary SchoolGrades: PK-5Distance: 0.2 mi
- 4/10Robinson Middle SchoolGrades: 6-8Distance: 0.8 mi
- 5/10Topeka High SchoolGrades: 9-12Distance: 1.2 mi
Schools provided by the listing agent
- Elementary: Randolph Elementary School/USD 501
- Middle: Landon Middle School/USD 501
- High: Topeka High School/USD 501
Source: Sunflower AOR. This data may not be complete. We recommend contacting the local school district to confirm school assignments for this home.

