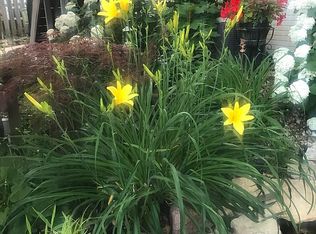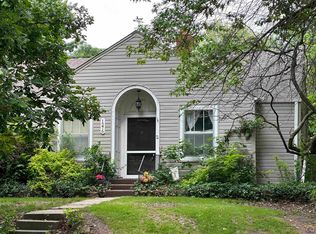Sold on 06/30/23
Price Unknown
1286 SW Randolph Ave, Topeka, KS 66604
3beds
1,813sqft
Single Family Residence, Residential
Built in 1930
10,018.8 Square Feet Lot
$216,700 Zestimate®
$--/sqft
$1,553 Estimated rent
Home value
$216,700
$202,000 - $234,000
$1,553/mo
Zestimate® history
Loading...
Owner options
Explore your selling options
What's special
All the old charm and character, with updates and well maintained, this home on a perfect fenced lot is what you’ve been waiting for. Three bedrooms are upstairs with a full bath and tons of closets and storage. Oversized main floor lets everyone stretch out, from the entry dining room and kitchen flowing around through the screened large additional sun porch into the huge living room with fireplace. Check out the curved ceilings in the dining and living room! So cool! Huge basement with tons of storage, or you can also use the large two car detached garage. From the hardwood floors to the trim work, doors, and glass knobs, this well kept gem is waiting to charm the socks off of you!
Zillow last checked: 8 hours ago
Listing updated: June 30, 2023 at 11:29am
Listed by:
Darin Stephens 785-250-7278,
Stone & Story RE Group, LLC
Bought with:
House Non Member
SUNFLOWER ASSOCIATION OF REALT
Source: Sunflower AOR,MLS#: 228898
Facts & features
Interior
Bedrooms & bathrooms
- Bedrooms: 3
- Bathrooms: 2
- Full bathrooms: 1
- 1/2 bathrooms: 1
Primary bedroom
- Level: Upper
- Dimensions: 9x12+8x8
Bedroom 2
- Level: Upper
- Area: 140
- Dimensions: 14 x 10
Bedroom 3
- Level: Upper
- Area: 154
- Dimensions: 14 x 11
Dining room
- Level: Main
- Area: 157.76
- Dimensions: 13.6 x 11.6
Family room
- Level: Main
- Area: 416
- Dimensions: 26 x 16
Kitchen
- Level: Main
- Area: 140
- Dimensions: 14 x 10
Laundry
- Level: Basement
Living room
- Level: Main
- Area: 312
- Dimensions: 26 x 12
Heating
- Natural Gas
Cooling
- Central Air
Appliances
- Included: Electric Range, Dishwasher, Refrigerator
- Laundry: In Basement
Features
- Flooring: Hardwood, Vinyl, Ceramic Tile
- Doors: Storm Door(s)
- Windows: Storm Window(s)
- Basement: Stone/Rock,Unfinished
- Number of fireplaces: 1
- Fireplace features: One, Living Room
Interior area
- Total structure area: 1,813
- Total interior livable area: 1,813 sqft
- Finished area above ground: 1,813
- Finished area below ground: 0
Property
Parking
- Parking features: Detached
Features
- Levels: Two
- Patio & porch: Patio
- Fencing: Fenced,Partial
Lot
- Size: 10,018 sqft
- Dimensions: 80 x 127
Details
- Parcel number: R45018
- Special conditions: Standard,Arm's Length
Construction
Type & style
- Home type: SingleFamily
- Property subtype: Single Family Residence, Residential
Materials
- Brick, Plaster
- Roof: Architectural Style
Condition
- Year built: 1930
Utilities & green energy
- Water: Public
Community & neighborhood
Location
- Region: Topeka
- Subdivision: Millers College
Price history
| Date | Event | Price |
|---|---|---|
| 6/30/2023 | Sold | -- |
Source: | ||
| 5/7/2023 | Pending sale | $214,900$119/sqft |
Source: | ||
| 5/5/2023 | Listed for sale | $214,900+34.4%$119/sqft |
Source: | ||
| 8/1/2022 | Sold | -- |
Source: | ||
| 12/21/2020 | Listing removed | $159,900$88/sqft |
Source: Keller Williams One Legacy Partners #216143 | ||
Public tax history
| Year | Property taxes | Tax assessment |
|---|---|---|
| 2025 | -- | $27,289 |
| 2024 | $3,892 +18.4% | $27,289 +20.7% |
| 2023 | $3,287 +11.5% | $22,614 +15% |
Find assessor info on the county website
Neighborhood: Randolph
Nearby schools
GreatSchools rating
- 4/10Randolph Elementary SchoolGrades: PK-5Distance: 0.1 mi
- 4/10Robinson Middle SchoolGrades: 6-8Distance: 1 mi
- 5/10Topeka High SchoolGrades: 9-12Distance: 1.4 mi
Schools provided by the listing agent
- Elementary: Randolph Elementary School/USD 501
- Middle: Robinson Middle School/USD 501
- High: Topeka High School/USD 501
Source: Sunflower AOR. This data may not be complete. We recommend contacting the local school district to confirm school assignments for this home.

