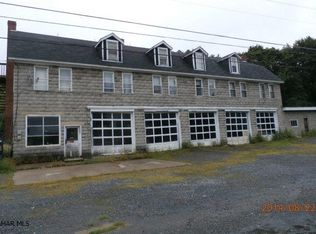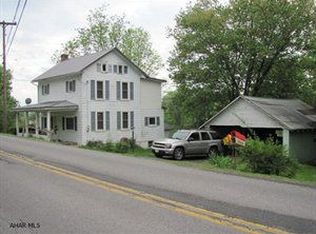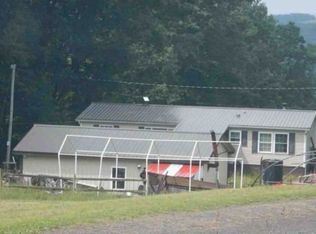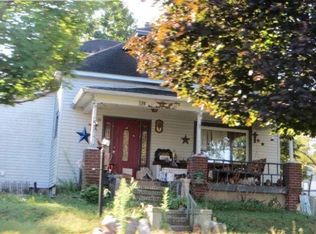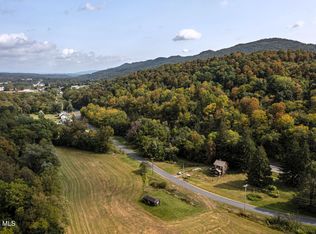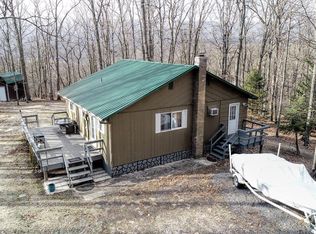Charming Imler-area two-story home on a quiet, level nearly 1-acre lot with numerous upgrades throughout! Step inside to an inviting eat-in kitchen with stainless steel appliances, complemented by beautiful hardwood and laminate flooring. Convenience shines with a first-floor bath and laundry. Outside, enjoy multiple covered concrete porches (front and side), a rear patio, three storage sheds, and generous off-street parking, perfect for equipment, hobbies, or outdoor living. Seller intends to do 1031 exchange.
For sale
$199,900
1286 S Imler Valley Rd, Imler, PA 16655
3beds
1,224sqft
Est.:
Single Family Residence
Built in 1900
0.98 Acres Lot
$-- Zestimate®
$163/sqft
$-- HOA
What's special
First-floor bathThree storage shedsGenerous off-street parkingRear patioInviting eat-in kitchenStainless steel appliances
- 59 days |
- 499 |
- 8 |
Zillow last checked: 8 hours ago
Listing updated: January 12, 2026 at 12:28pm
Listed by:
Matthew Evey 814-934-0496,
John Hill Real Estate 814-944-9377
Source: AHAR,MLS#: 79085
Tour with a local agent
Facts & features
Interior
Bedrooms & bathrooms
- Bedrooms: 3
- Bathrooms: 1
- Full bathrooms: 1
Bedroom 1
- Level: Second
Bedroom 2
- Level: Second
Bedroom 3
- Level: Second
Bathroom 1
- Description: Laundry Combo
- Level: Main
Dining room
- Level: Main
Kitchen
- Level: Main
Laundry
- Description: Bathroom Combo
- Level: Main
Living room
- Level: Main
Heating
- Oil, Hot Water
Cooling
- None
Appliances
- Included: Range, Refrigerator
Features
- Eat-in Kitchen
- Flooring: Hardwood, Laminate
- Windows: Insulated Windows
- Basement: Full,Unfinished,Walk-Out Access
- Has fireplace: Yes
- Fireplace features: None
Interior area
- Total structure area: 1,224
- Total interior livable area: 1,224 sqft
- Finished area above ground: 1,224
Property
Parking
- Parking features: Off Street
Features
- Levels: Two
- Patio & porch: Covered, Patio, Porch
- Exterior features: Fire Pit, Private Yard
- Pool features: None
Lot
- Size: 0.98 Acres
- Features: Gentle Sloping
Details
- Additional structures: Shed(s)
- Parcel number: E.040.00098
- Special conditions: Standard
Construction
Type & style
- Home type: SingleFamily
- Architectural style: Traditional
- Property subtype: Single Family Residence
Materials
- Vinyl Siding
- Foundation: Stone
- Roof: Metal
Condition
- Year built: 1900
Utilities & green energy
- Sewer: Public Sewer
- Water: Well
- Utilities for property: Electricity Available
Community & HOA
Community
- Subdivision: None
HOA
- Has HOA: No
Location
- Region: Imler
Financial & listing details
- Price per square foot: $163/sqft
- Tax assessed value: $79,400
- Annual tax amount: $1,212
- Date on market: 12/8/2025
- Listing terms: Cash,Conventional,FHA,VA Loan
- Inclusions: Range, refrigerator
Estimated market value
Not available
Estimated sales range
Not available
$1,128/mo
Price history
Price history
| Date | Event | Price |
|---|---|---|
| 12/8/2025 | Listed for sale | $199,900+17.7%$163/sqft |
Source: | ||
| 5/31/2025 | Listing removed | $169,900$139/sqft |
Source: | ||
| 4/22/2025 | Listed for sale | $169,900+123.6%$139/sqft |
Source: | ||
| 4/7/2025 | Sold | $76,000+5363.7%$62/sqft |
Source: | ||
| 7/9/2024 | Sold | $1,391-98.3%$1/sqft |
Source: Public Record Report a problem | ||
Public tax history
Public tax history
| Year | Property taxes | Tax assessment |
|---|---|---|
| 2024 | $917 +1.5% | $79,400 |
| 2023 | $904 -8.3% | $79,400 |
| 2022 | $985 -2.6% | $79,400 |
Find assessor info on the county website
BuyAbility℠ payment
Est. payment
$980/mo
Principal & interest
$775
Property taxes
$135
Home insurance
$70
Climate risks
Neighborhood: 16655
Nearby schools
GreatSchools rating
- NAChestnut Ridge Central El SchoolGrades: PK-2Distance: 5.4 mi
- 7/10Chestnut Ridge Senior High SchoolGrades: 8-12Distance: 5.3 mi
- 6/10Chestnut Ridge Middle SchoolGrades: 3-7Distance: 5.9 mi
- Loading
- Loading
