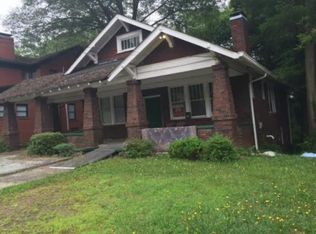Enjoy living just a few steps from the Beltline in this light and airy, fully-remodeled home conveniently located near the Lee and White Development, Monday Night Garage, ASW Distillery, and Wild Heaven. This home has been fully remodeled to give you all the luxury of a new build while still maintaining the charm of a traditional West End bungalow. Your guests can move from the great kitchen to the open dining room and out to the new back deck for the ultimate entertaining experience. Hardwoods throughout and beautifully updated bathrooms. See it before it's gone!
This property is off market, which means it's not currently listed for sale or rent on Zillow. This may be different from what's available on other websites or public sources.

