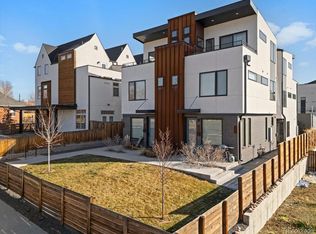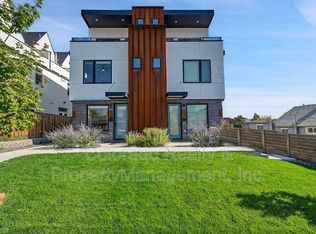Sold for $650,000 on 09/19/25
$650,000
1286 Raleigh Street, Denver, CO 80204
3beds
1,570sqft
Townhouse
Built in 2018
-- sqft lot
$643,300 Zestimate®
$414/sqft
$3,039 Estimated rent
Home value
$643,300
$605,000 - $682,000
$3,039/mo
Zestimate® history
Loading...
Owner options
Explore your selling options
What's special
Welcome to your dream Denver home—modern, stylish, and just steps from Sloan’s Lake.
This private, contemporary townhome offers high-end design, a flexible open layout, and unbeatable access to everything you love—outdoor adventure, local hotspots, and easy transit downtown.
Inside, you’ll find 3 spacious bedrooms, 4 bathrooms, and a versatile loft—perfect for a home office, fitness area, or media lounge. The open-concept main level is flooded with natural light from oversized double-pane windows and showcases hardwood floors, designer lighting, upscale finishes, and a sleek chef’s kitchen with white cabinetry, a bold gray island, white quartz countertops, and Samsung stainless steel appliances.
Slide open the glass doors to enjoy indoor-outdoor living on your private patio—or head up to your rooftop deck for stunning city views.
Additional highlights include:
NO HOA fees!!
Detached 1-car garage wired for EV charging
Additional street parking in front
Smart thermostat and central A/C, plus bonus split A/C in the loft
Whole-house humidifier for year-round comfort
The luxurious primary suite features a spa-inspired bath with floor-to-ceiling tile, glass shower doors, and abundant natural light.
Tucked away on a quiet, tree-lined block just two blocks from the W-Line at Perry Station, you’re minutes from downtown, Golden, and beloved local spots like Little Man Ice Cream, Alamo Drafthouse, BarFly, Gusto, and Odell Brewing. Plus, you're surrounded by trails, parks, and green spaces—including the iconic Paco Sanchez Park and its epic frisbee golf course.
A perfect blend of modern luxury and urban convenience—this home checks every box.
Zillow last checked: 8 hours ago
Listing updated: September 22, 2025 at 04:55pm
Listed by:
Jill Horch 720-704-0793 Jill@ThriveDenver.com,
Thrive Real Estate Group
Bought with:
Rachel Simring, 100091219
Milehimodern
Source: REcolorado,MLS#: 4881145
Facts & features
Interior
Bedrooms & bathrooms
- Bedrooms: 3
- Bathrooms: 4
- Full bathrooms: 2
- 3/4 bathrooms: 1
- 1/2 bathrooms: 1
- Main level bathrooms: 1
Primary bedroom
- Level: Upper
Bedroom
- Level: Upper
Bedroom
- Level: Upper
Primary bathroom
- Level: Upper
Bathroom
- Level: Upper
Bathroom
- Level: Upper
Bathroom
- Level: Main
Den
- Level: Upper
Dining room
- Description: Open Concept
- Level: Main
Kitchen
- Description: Cabinets Other/Kitchen Island/Solid Surface Counters
- Level: Main
Laundry
- Description: Electric Dryer Hookup/In Hall/Laundry Closet/Upper Level
- Level: Upper
Living room
- Level: Main
Heating
- Forced Air, Hot Water
Cooling
- Central Air
Appliances
- Included: Convection Oven, Disposal, Dryer, Electric Water Heater, Freezer, Humidifier, Microwave, Range, Range Hood, Refrigerator, Washer
- Laundry: In Unit, Laundry Closet
Features
- Ceiling Fan(s), Kitchen Island, Quartz Counters, Smart Thermostat, Walk-In Closet(s), Wired for Data
- Flooring: Wood
- Windows: Double Pane Windows, Window Coverings
- Basement: Crawl Space
- Common walls with other units/homes: No One Above,No One Below,2+ Common Walls
Interior area
- Total structure area: 1,570
- Total interior livable area: 1,570 sqft
- Finished area above ground: 1,570
Property
Parking
- Total spaces: 3
- Parking features: Dry Walled, Lighted
- Attached garage spaces: 1
- Details: Off Street Spaces: 2
Features
- Levels: Two
- Stories: 2
- Patio & porch: Deck, Patio
- Exterior features: Balcony, Lighting
- Has view: Yes
- View description: City
Lot
- Features: Near Public Transit
Details
- Parcel number: 506122062
- Special conditions: Standard
Construction
Type & style
- Home type: Townhouse
- Property subtype: Townhouse
- Attached to another structure: Yes
Materials
- Frame, Stucco
- Roof: Membrane
Condition
- Year built: 2018
Utilities & green energy
- Electric: 220 Volts in Garage
- Sewer: Public Sewer
- Water: Public
- Utilities for property: Cable Available, Electricity Connected, Internet Access (Wired), Natural Gas Available, Natural Gas Connected
Community & neighborhood
Security
- Security features: Carbon Monoxide Detector(s), Smoke Detector(s)
Location
- Region: Denver
- Subdivision: Villa Park
Other
Other facts
- Listing terms: Cash,Conventional,FHA,VA Loan
- Ownership: Individual
Price history
| Date | Event | Price |
|---|---|---|
| 9/19/2025 | Sold | $650,000$414/sqft |
Source: | ||
| 8/26/2025 | Pending sale | $650,000$414/sqft |
Source: | ||
| 7/23/2025 | Price change | $650,000-3%$414/sqft |
Source: | ||
| 6/19/2025 | Price change | $670,000-0.7%$427/sqft |
Source: | ||
| 6/6/2025 | Price change | $675,000-2.9%$430/sqft |
Source: | ||
Public tax history
Tax history is unavailable.
Neighborhood: West Colfax
Nearby schools
GreatSchools rating
- 6/10Colfax Elementary SchoolGrades: PK-5Distance: 0.3 mi
- 5/10Lake Middle SchoolGrades: 6-8Distance: 0.8 mi
- 5/10North High SchoolGrades: 9-12Distance: 1.9 mi
Schools provided by the listing agent
- Elementary: Colfax
- Middle: Lake
- High: North
- District: Denver 1
Source: REcolorado. This data may not be complete. We recommend contacting the local school district to confirm school assignments for this home.
Get a cash offer in 3 minutes
Find out how much your home could sell for in as little as 3 minutes with a no-obligation cash offer.
Estimated market value
$643,300
Get a cash offer in 3 minutes
Find out how much your home could sell for in as little as 3 minutes with a no-obligation cash offer.
Estimated market value
$643,300

