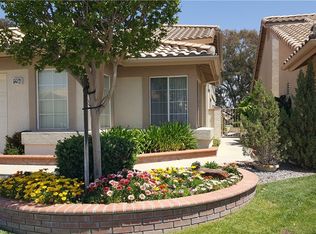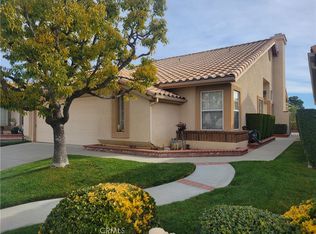Sold for $375,000 on 11/27/23
Listing Provided by:
Martha Peck DRE #01097816 951-845-7378,
SUN LAKES REALTY, INC
Bought with: SUN LAKES REALTY, INC
$375,000
1286 Pine Valley Rd, Banning, CA 92220
2beds
1,472sqft
Single Family Residence
Built in 1994
3,485 Square Feet Lot
$-- Zestimate®
$255/sqft
$2,140 Estimated rent
Home value
Not available
Estimated sales range
Not available
$2,140/mo
Zestimate® history
Loading...
Owner options
Explore your selling options
What's special
This stunning Sunningdale floorplan is located on the golf course in a tranquil setting at 1286 Pine Valley Road. This beautifully appointed home features 2 bedrooms, 2 baths, a bonus room, living room, dining room and, a kitchen with a sitting area/eating area. The master bedroom features a walk-in closet, sliding door to the patio area, and a dressing area with private bath. The bonus room is perfect for an office, art studio or den, and the sliding door opens to a small private area that could be used as an atrium or anything your heart desires. The spacious living and dining room is the main gathering area of this home with lots of natural light, and the fireplace is the added bonus. The striking kitchen provides functionality and is open to a sitting area and eating area, all with beautiful views of the patio and golf course. The attached 2 car garage provides easy access into the home, room for a golf cart and a laundry area with utility sink. Laminate wood, tile flooring and, shutters are found through-out this home adding a sense of warmth. The front and backyard are landscaped with low maintenance and curb appeal in mind. Sun Lakes Country Club is one of Southern California's best kept secrets and you owe it to yourself to come see what this wonderful place has to offer any 55+ active adult!!
Zillow last checked: 15 hours ago
Listing updated: November 28, 2023 at 01:21pm
Listing Provided by:
Martha Peck DRE #01097816 951-845-7378,
SUN LAKES REALTY, INC
Bought with:
Carolyn Burton, DRE #00612262
SUN LAKES REALTY, INC
Source: CRMLS,MLS#: EV23189335 Originating MLS: California Regional MLS
Originating MLS: California Regional MLS
Facts & features
Interior
Bedrooms & bathrooms
- Bedrooms: 2
- Bathrooms: 2
- Full bathrooms: 1
- 3/4 bathrooms: 1
- Main level bathrooms: 2
- Main level bedrooms: 2
Bathroom
- Features: Enclosed Toilet, Laminate Counters, Separate Shower, Tub Shower, Vanity, Walk-In Shower
Kitchen
- Features: Tile Counters
Other
- Features: Walk-In Closet(s)
Heating
- Forced Air, Fireplace(s)
Cooling
- Central Air
Appliances
- Included: Dishwasher, Disposal, Gas Oven, Gas Range, Gas Water Heater, Microwave
- Laundry: Washer Hookup, Gas Dryer Hookup, In Garage
Features
- Ceiling Fan(s), Separate/Formal Dining Room, Eat-in Kitchen, High Ceilings, Walk-In Closet(s)
- Flooring: Laminate, Tile
- Doors: Sliding Doors
- Windows: Shutters
- Has fireplace: Yes
- Fireplace features: Gas, Living Room
- Common walls with other units/homes: No Common Walls
Interior area
- Total interior livable area: 1,472 sqft
Property
Parking
- Total spaces: 4
- Parking features: Concrete, Door-Single, Driveway, Garage Faces Front, Garage, Garage Door Opener
- Attached garage spaces: 2
- Carport spaces: 2
- Covered spaces: 4
Features
- Levels: One
- Stories: 1
- Entry location: Side entry
- Patio & porch: Concrete, Covered, Patio
- Pool features: Fenced, Heated, Association
- Has spa: Yes
- Spa features: Association, Heated
- Fencing: Stucco Wall,Vinyl
- Has view: Yes
- View description: Golf Course, Hills, Mountain(s), Neighborhood, Trees/Woods
Lot
- Size: 3,485 sqft
- Features: Front Yard, On Golf Course, Sprinkler System
Details
- Parcel number: 440030004
- Special conditions: Standard,Trust
Construction
Type & style
- Home type: SingleFamily
- Property subtype: Single Family Residence
Materials
- Roof: Tile
Condition
- New construction: No
- Year built: 1994
Details
- Builder model: Sunningdale
Utilities & green energy
- Sewer: Public Sewer
- Water: Public
- Utilities for property: Cable Connected, Electricity Connected, Natural Gas Connected, Sewer Connected, Water Connected
Community & neighborhood
Security
- Security features: Gated with Guard, Gated Community, Gated with Attendant, Smoke Detector(s), Security Guard
Community
- Community features: Golf, Storm Drain(s), Street Lights, Sidewalks, Gated
Senior living
- Senior community: Yes
Location
- Region: Banning
- Subdivision: ,Sun Lakes Country Club
HOA & financial
HOA
- Has HOA: Yes
- HOA fee: $346 monthly
- Amenities included: Bocce Court, Billiard Room, Clubhouse, Controlled Access, Fitness Center, Golf Course, Maintenance Grounds, Game Room, Meeting Room, Management, Meeting/Banquet/Party Room, Outdoor Cooking Area, Barbecue, Pickleball, Pool, Pet Restrictions, Pets Allowed, Recreation Room, RV Parking, Guard, Spa/Hot Tub
- Association name: Sun Lakes Country Club
Other
Other facts
- Listing terms: Cash,Cash to New Loan,Conventional,VA Loan
Price history
| Date | Event | Price |
|---|---|---|
| 11/27/2023 | Sold | $375,000$255/sqft |
Source: | ||
| 10/31/2023 | Contingent | $375,000$255/sqft |
Source: | ||
| 10/28/2023 | Listed for sale | $375,000$255/sqft |
Source: | ||
| 10/17/2023 | Contingent | $375,000$255/sqft |
Source: | ||
| 10/11/2023 | Listed for sale | $375,000+43.1%$255/sqft |
Source: | ||
Public tax history
| Year | Property taxes | Tax assessment |
|---|---|---|
| 2016 | -- | $229,836 +1.5% |
| 2015 | $3,099 +0.7% | $226,385 +2% |
| 2014 | $3,078 | $221,953 +0.5% |
Find assessor info on the county website
Neighborhood: 92220
Nearby schools
GreatSchools rating
- 5/10Hemmerling Elementary SchoolGrades: K-5Distance: 2.9 mi
- 3/10Nicolet Middle SchoolGrades: 6-8Distance: 4.1 mi
- 4/10Banning High SchoolGrades: 9-12Distance: 3.8 mi

Get pre-qualified for a loan
At Zillow Home Loans, we can pre-qualify you in as little as 5 minutes with no impact to your credit score.An equal housing lender. NMLS #10287.

