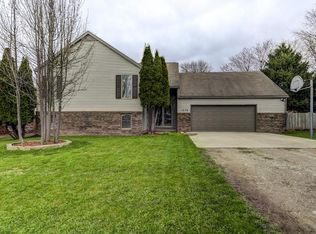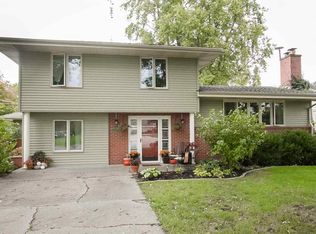Closed
$270,000
1286 Nicholson Rd, Lincoln, IL 62656
3beds
3,122sqft
Single Family Residence
Built in 1987
0.28 Acres Lot
$290,900 Zestimate®
$86/sqft
$2,651 Estimated rent
Home value
$290,900
$276,000 - $305,000
$2,651/mo
Zestimate® history
Loading...
Owner options
Explore your selling options
What's special
Conveniently situated on the edge of town, this immaculately maintained 3 bed, 2.5 bath brick/vinyl ranch is ready for you to move right in! 1286 Nicholson Rd., Lincoln, IL offers beautiful curb appeal on a quiet street in the Starkey Acres neighborhood. The main floor features a spacious eat-in kitchen with pantry, charming built-in leading to the cozy living room with stack stone electric fireplace and rear double doors, spacious laundry room with plenty of folding/hanging space and quaint glass door, renovated full hall bath, primary bedroom with walk-in closet and renovated full en suite, and two additional bedrooms - both with brand new carpet. Full, partially finished basement offers loads of extra living space with a sitting room, massive family room host to second electric fireplace, bonus/rec room, half bath and generous utility room with built-in storage shelving to remain for new owner(s). Newer asphalt driveway offers parking for several cars in addition to the 2 car attached garage with plenty of built-in storage. Tasteful landscaping greets you in the front yard and flows right back to the large, privacy fenced backyard - a true oasis with a spacious, canopy covered patio, deck, above ground pool, wooden play set and playhouse, fire pit and still plenty of green space. Don't wait on this one - a gem like this doesn't present itself often!
Zillow last checked: 8 hours ago
Listing updated: July 08, 2023 at 11:51am
Listing courtesy of:
Erin Burns 309-840-7692,
Keller Williams Revolution
Bought with:
Denise Torbert
Home Sweet Home Realty
Source: MRED as distributed by MLS GRID,MLS#: 11775710
Facts & features
Interior
Bedrooms & bathrooms
- Bedrooms: 3
- Bathrooms: 3
- Full bathrooms: 2
- 1/2 bathrooms: 1
Primary bedroom
- Features: Flooring (Carpet), Bathroom (Full)
- Level: Main
- Area: 240 Square Feet
- Dimensions: 12X20
Bedroom 2
- Features: Flooring (Carpet)
- Level: Main
- Area: 180 Square Feet
- Dimensions: 12X15
Bedroom 3
- Features: Flooring (Carpet)
- Level: Main
- Area: 132 Square Feet
- Dimensions: 11X12
Family room
- Features: Flooring (Other)
- Level: Basement
- Area: 390 Square Feet
- Dimensions: 15X26
Kitchen
- Features: Kitchen (Eating Area-Table Space, Pantry-Closet), Flooring (Other)
- Level: Main
- Area: 168 Square Feet
- Dimensions: 12X14
Living room
- Features: Flooring (Wood Laminate)
- Level: Main
- Area: 216 Square Feet
- Dimensions: 12X18
Recreation room
- Features: Flooring (Other)
- Level: Basement
- Area: 380 Square Feet
- Dimensions: 19X20
Sitting room
- Features: Flooring (Other)
- Level: Basement
- Area: 160 Square Feet
- Dimensions: 16X10
Heating
- Natural Gas
Cooling
- Central Air
Appliances
- Included: Range, Microwave, Dishwasher, Refrigerator, Disposal, Water Softener Owned
- Laundry: Main Level
Features
- 1st Floor Bedroom, 1st Floor Full Bath, Built-in Features, Walk-In Closet(s), Pantry
- Flooring: Laminate
- Basement: Partially Finished,Full
- Number of fireplaces: 2
- Fireplace features: Electric, Family Room, Living Room
Interior area
- Total structure area: 3,122
- Total interior livable area: 3,122 sqft
Property
Parking
- Total spaces: 2
- Parking features: Asphalt, Garage Door Opener, On Site, Garage Owned, Attached, Garage
- Attached garage spaces: 2
- Has uncovered spaces: Yes
Accessibility
- Accessibility features: No Disability Access
Features
- Stories: 1
- Patio & porch: Deck, Patio
- Exterior features: Fire Pit, Other
- Pool features: Above Ground
- Fencing: Fenced,Wood
Lot
- Size: 0.28 Acres
- Dimensions: 80X150
- Features: Mature Trees
Details
- Additional structures: See Remarks
- Parcel number: 0842501800
- Special conditions: None
Construction
Type & style
- Home type: SingleFamily
- Architectural style: Ranch
- Property subtype: Single Family Residence
Materials
- Vinyl Siding, Brick
- Foundation: Block
- Roof: Asphalt
Condition
- New construction: No
- Year built: 1987
- Major remodel year: 2022
Utilities & green energy
- Sewer: Public Sewer
- Water: Public
Community & neighborhood
Community
- Community features: Street Lights, Street Paved
Location
- Region: Lincoln
- Subdivision: Not Applicable
Other
Other facts
- Listing terms: Conventional
- Ownership: Fee Simple
Price history
| Date | Event | Price |
|---|---|---|
| 7/7/2023 | Sold | $270,000+12.5%$86/sqft |
Source: | ||
| 5/19/2023 | Pending sale | $239,900$77/sqft |
Source: | ||
| 5/17/2023 | Listed for sale | $239,900+105%$77/sqft |
Source: | ||
| 12/31/2001 | Sold | $117,000$37/sqft |
Source: Agent Provided Report a problem | ||
Public tax history
| Year | Property taxes | Tax assessment |
|---|---|---|
| 2024 | $7,609 -0.7% | $94,000 +8% |
| 2023 | $7,664 +91.7% | $87,040 +87.1% |
| 2022 | $3,997 +4.5% | $46,510 +4.2% |
Find assessor info on the county website
Neighborhood: 62656
Nearby schools
GreatSchools rating
- NAAdams Elementary SchoolGrades: PK-2Distance: 0.1 mi
- 5/10Lincoln Jr High SchoolGrades: 6-8Distance: 0.9 mi
- 5/10Lincoln Community High SchoolGrades: 9-12Distance: 1.7 mi
Schools provided by the listing agent
- Elementary: Central Elementary School
- Middle: Lincoln Jr High School
- High: Lincoln High School
- District: 27
Source: MRED as distributed by MLS GRID. This data may not be complete. We recommend contacting the local school district to confirm school assignments for this home.

Get pre-qualified for a loan
At Zillow Home Loans, we can pre-qualify you in as little as 5 minutes with no impact to your credit score.An equal housing lender. NMLS #10287.

