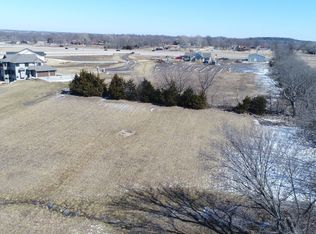Stunning Two Story home located just South of Lawrence! This almost new home boasts high end finishes throughout! Kitchen features Jenn Air appliances, under cabinet lighting and Custom Wood Products cabinets with soft close doors and drawers, full extension drawers and roll outs! Extremely energy efficient and blower door tested to provide affordable utility costs. Wrap-Around porch with stunning views from every angle. Luxurious Primary Suite with private deck, huge closet, walk-in shower and tub!
This property is off market, which means it's not currently listed for sale or rent on Zillow. This may be different from what's available on other websites or public sources.
