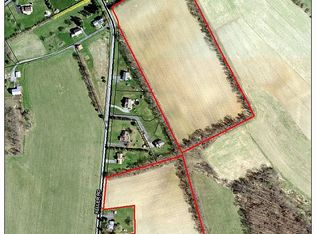Sold for $535,000
$535,000
1286 Keller Rd, Wind Gap, PA 18091
4beds
3,036sqft
Single Family Residence
Built in 2008
1.07 Acres Lot
$551,000 Zestimate®
$176/sqft
$2,593 Estimated rent
Home value
$551,000
$496,000 - $612,000
$2,593/mo
Zestimate® history
Loading...
Owner options
Explore your selling options
What's special
Mint condition 2500 square foot colonial on a flat acre lot * 9 foot ceilings and hardwood floors throughout * Center island kitchen with granite counters, 42 inch cabinets, tile back splash and stainless steel appliances * Dramatic two story open family room with vaulted ceiling and electric fireplace * Living room and dining room plus a private office on the first floor * Master suite with master bath and walk in closet * Additional walk in closet in spare bedroom * Beautifully finished basement separated into two rooms with a handy half bath * Newer propane gas furnace * Beautiful fenced yard boasting deck, hot tub, two large sheds and tree house * This cream puff is in NAZARETH SD and is move in ready! * Agents: See "Agent Only Remarks"
Zillow last checked: 8 hours ago
Listing updated: July 31, 2025 at 08:24am
Listed by:
Timothy F Heimbach 610-266-5234,
RE/MAX Unlimited Real Estate
Bought with:
Barbara Zydyk, RS157867A
RE/MAX Unlimited Real Estate
Source: GLVR,MLS#: 757357 Originating MLS: Lehigh Valley MLS
Originating MLS: Lehigh Valley MLS
Facts & features
Interior
Bedrooms & bathrooms
- Bedrooms: 4
- Bathrooms: 4
- Full bathrooms: 2
- 1/2 bathrooms: 2
Primary bedroom
- Level: Second
- Dimensions: 18.00 x 11.00
Bedroom
- Level: Second
- Dimensions: 14.00 x 11.00
Bedroom
- Level: Second
- Dimensions: 12.00 x 11.00
Bedroom
- Level: Second
- Dimensions: 13.00 x 12.00
Primary bathroom
- Level: Second
- Dimensions: 10.00 x 9.00
Den
- Level: First
- Dimensions: 11.00 x 9.00
Dining room
- Level: First
- Dimensions: 13.00 x 11.00
Family room
- Level: First
- Dimensions: 19.00 x 13.00
Family room
- Description: 2nd Family Room
- Level: Basement
- Dimensions: 17.00 x 12.00
Other
- Level: Second
- Dimensions: 9.00 x 6.00
Half bath
- Level: First
- Dimensions: 6.00 x 3.00
Half bath
- Level: Basement
- Dimensions: 8.00 x 5.00
Kitchen
- Level: First
- Dimensions: 18.00 x 13.00
Laundry
- Level: First
- Dimensions: 8.00 x 8.00
Living room
- Level: First
- Dimensions: 15.00 x 11.00
Recreation
- Level: Basement
- Dimensions: 16.00 x 14.00
Heating
- Propane
Cooling
- Central Air
Appliances
- Included: Dishwasher, Free-Standing Freezer, Gas Dryer, Gas Oven, Microwave, Propane Water Heater, Refrigerator, Washer
- Laundry: Washer Hookup, Dryer Hookup, GasDryer Hookup, Main Level
Features
- Cathedral Ceiling(s), Dining Area, Separate/Formal Dining Room, Eat-in Kitchen, High Ceilings, Home Office, Kitchen Island, Mud Room, Family Room Main Level, Utility Room, Vaulted Ceiling(s), Walk-In Closet(s)
- Flooring: Hardwood, Laminate, Resilient, Tile
- Basement: Full,Finished,Rec/Family Area
- Has fireplace: Yes
- Fireplace features: Family Room
Interior area
- Total interior livable area: 3,036 sqft
- Finished area above ground: 2,536
- Finished area below ground: 500
Property
Parking
- Total spaces: 2
- Parking features: Attached, Garage, Garage Door Opener
- Attached garage spaces: 2
Features
- Stories: 2
- Patio & porch: Deck
- Exterior features: Deck, Fence, Shed, Propane Tank - Owned
- Fencing: Yard Fenced
- Has view: Yes
- View description: Mountain(s)
Lot
- Size: 1.07 Acres
- Features: Flat
Details
- Additional structures: Shed(s)
- Parcel number: G7 5 26 0406
- Zoning: 06RA
- Special conditions: None
Construction
Type & style
- Home type: SingleFamily
- Architectural style: Colonial
- Property subtype: Single Family Residence
Materials
- Vinyl Siding
- Roof: Asphalt,Fiberglass
Condition
- Year built: 2008
Utilities & green energy
- Electric: 200+ Amp Service, Circuit Breakers, Generator Hookup
- Sewer: Septic Tank
- Water: Well
Community & neighborhood
Location
- Region: Wind Gap
- Subdivision: Not in Development
Other
Other facts
- Listing terms: Cash,Conventional,FHA,VA Loan
- Ownership type: Fee Simple
Price history
| Date | Event | Price |
|---|---|---|
| 7/30/2025 | Sold | $535,000+1.9%$176/sqft |
Source: | ||
| 6/16/2025 | Pending sale | $525,000$173/sqft |
Source: | ||
| 5/14/2025 | Listed for sale | $525,000+66.7%$173/sqft |
Source: | ||
| 8/31/2016 | Sold | $315,000-6%$104/sqft |
Source: | ||
| 7/30/2015 | Listed for sale | $335,000+3.1%$110/sqft |
Source: Prudential Choice Properties #501366 Report a problem | ||
Public tax history
| Year | Property taxes | Tax assessment |
|---|---|---|
| 2025 | $7,487 +1.6% | $97,200 |
| 2024 | $7,369 +0.9% | $97,200 |
| 2023 | $7,300 | $97,200 |
Find assessor info on the county website
Neighborhood: 18091
Nearby schools
GreatSchools rating
- 7/10Kenneth N Butz Jr Elementary SchoolGrades: K-4Distance: 1.8 mi
- 7/10Nazareth Area Middle SchoolGrades: 7-8Distance: 5.1 mi
- 8/10Nazareth Area High SchoolGrades: 9-12Distance: 5.3 mi
Schools provided by the listing agent
- District: Nazareth
Source: GLVR. This data may not be complete. We recommend contacting the local school district to confirm school assignments for this home.
Get pre-qualified for a loan
At Zillow Home Loans, we can pre-qualify you in as little as 5 minutes with no impact to your credit score.An equal housing lender. NMLS #10287.
Sell for more on Zillow
Get a Zillow Showcase℠ listing at no additional cost and you could sell for .
$551,000
2% more+$11,020
With Zillow Showcase(estimated)$562,020
