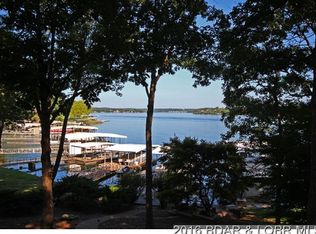Sold on 04/28/23
Price Unknown
1286 Kays Point Rd, Four Seasons, MO 65049
7beds
3,964sqft
SingleFamily
Built in 1978
0.4 Acres Lot
$1,530,500 Zestimate®
$--/sqft
$3,981 Estimated rent
Home value
$1,530,500
$1.33M - $1.76M
$3,981/mo
Zestimate® history
Loading...
Owner options
Explore your selling options
What's special
Some homes put off a "good vibe" or have a certain aura. This beautiful Nantucket inspired home is one of those that feels comfortable, inviting, & guest friendly. With 7 brs, 6 baths & plenty of living space, you will certainly have room for family/guests. Nice circle driveway with stone pavers offers plenty of parking for the biggest of gatherings! You will be impressed with the pretty front door/entry foyer with beautiful wood floors and wood lined barrel ceiling that leads you to the homes most prominent feature, THE VIEW! Simply amazing with sunsets galore over up the Gravois Arm. The covered porch is huge and a great place to relax before or after boating. In addition to the porch is the lakeside Martini deck leading out to the 2 well boat dock with boat/pwc hoists. Home is fun & unique, lots of cozy spaces & comfortable gathering areas. Four Seasons amenities including pool, tennis court, pickleball, basketball, & playground are within walking distance. Home is fully furnished!
Facts & features
Interior
Bedrooms & bathrooms
- Bedrooms: 7
- Bathrooms: 6
- Full bathrooms: 5
- 1/2 bathrooms: 1
Heating
- Forced air, Electric
Cooling
- Central
Appliances
- Included: Dishwasher, Dryer, Microwave, Refrigerator, Washer
Interior area
- Total interior livable area: 3,964 sqft
Property
Parking
- Parking features: Garage - Attached
Features
- Exterior features: Wood
- Has view: Yes
- View description: Water
- Has water view: Yes
- Water view: Water
Lot
- Size: 0.40 Acres
Details
- Parcel number: 01402000000001021000
Construction
Type & style
- Home type: SingleFamily
Materials
- Frame
- Roof: Shake
Condition
- Year built: 1978
Community & neighborhood
Location
- Region: Four Seasons
HOA & financial
HOA
- Has HOA: Yes
- HOA fee: $50 monthly
Other
Other facts
- Appliances: Water Soft. Owned, Stove, Humidifier
- Bath 1 Level: Main
- Bath 3 Level: Upper
- Bedroom 2 Level: Main
- Bedroom 4 Level: Upper
- ExteriorFeatures: Sprinkler-Auto
- Garage: Yes
- GarageType: 2 Car, Door Opener(s)
- Kitchen Level: Main
- Living Room Level: Main
- PossibleUse: Residential
- PropertyFeatures: Gentle, Four Seasons Amenities
- Property Location: Lake Front
- Sewer Type: Aerated/Septic
- Style: 2 Story
- Bath 2 Level: Main
- School District: School of the Osage
- Utility Room Level: Main
- Bedroom 3 Level: Main
- ExteriorConstruction: Shake
- Master Bedroom 2 Level: Main
- Driveway: Extra Parking, Other
- Other Room 1 Type: Bedrm 5
- Other Room 2 Type: Bedrm 6
- Year Built: 1978
- Water Type: Water District
- Other Room 1 Level: Upper
- Other Room 2 Level: Upper
- Unit 1 Other Room Level: Upper
- Family Room Level: Upper
- Roof Type: Shake
- Subdivision Amenities: Club House, Community Pool, Playground, Boat Ramp, Campground, Tennis Courts, Security, Exercise or Workout Room
- Foundation Materials: Poured
Price history
| Date | Event | Price |
|---|---|---|
| 4/28/2023 | Sold | -- |
Source: Agent Provided Report a problem | ||
| 3/25/2023 | Contingent | $1,275,000$322/sqft |
Source: | ||
| 3/20/2023 | Listed for sale | $1,275,000-20.1%$322/sqft |
Source: | ||
| 10/1/2022 | Listing removed | -- |
Source: | ||
| 7/6/2022 | Listed for sale | $1,595,000+107.4%$402/sqft |
Source: | ||
Public tax history
| Year | Property taxes | Tax assessment |
|---|---|---|
| 2025 | $4,630 -3.7% | $87,500 |
| 2024 | $4,807 +2.8% | $87,500 |
| 2023 | $4,675 | $87,500 |
Find assessor info on the county website
Neighborhood: 65049
Nearby schools
GreatSchools rating
- NALeland O. Mills Elementary SchoolGrades: K-2Distance: 4.6 mi
- 8/10Osage Middle SchoolGrades: 6-8Distance: 8.4 mi
- 7/10Osage High SchoolGrades: 9-12Distance: 8.4 mi
Schools provided by the listing agent
- District: School of the Osage
Source: The MLS. This data may not be complete. We recommend contacting the local school district to confirm school assignments for this home.
