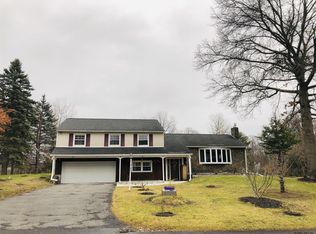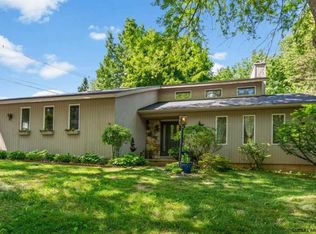Closed
$375,000
1286 Hawthorn Road, Niskayuna, NY 12309
3beds
1,572sqft
Single Family Residence, Residential
Built in 1958
0.43 Acres Lot
$396,300 Zestimate®
$239/sqft
$2,553 Estimated rent
Home value
$396,300
$376,000 - $416,000
$2,553/mo
Zestimate® history
Loading...
Owner options
Explore your selling options
What's special
Have you ever toured a model home for sale and were favorably impressed by everything you saw and wanted to live in a home just like it? Well, this home is aptly described as a model home because every detail has benefited from peerless care and thoughtful consideration. You will delight in welcoming family and many others as they enter the amply sized ceramic tiled foyer. Those assembled won't feel cramped or crowded in the living room as they gather to enjoy the ambience that the field stone faced fireplace offers. The eat-in kitchen presents all the essential elements to please those who cook with care in the family. There is plenty of room in this dining room which is why your home will quickly become the preferred destination for family and friends. Truly, superior condition!
Zillow last checked: 8 hours ago
Listing updated: September 19, 2024 at 07:45pm
Listed by:
Mark Phoenix 518-496-9313,
Mark Phoenix Realty
Bought with:
Jill L Gautie, 30GA0952003
Howard Hanna Capital Inc
Source: Global MLS,MLS#: 202412554
Facts & features
Interior
Bedrooms & bathrooms
- Bedrooms: 3
- Bathrooms: 2
- Full bathrooms: 2
Primary bedroom
- Level: First
Bedroom
- Level: First
Bedroom
- Level: First
Primary bathroom
- Level: First
Full bathroom
- Level: First
Other
- Level: First
Basement
- Level: Basement
Dining room
- Level: First
Foyer
- Level: First
Kitchen
- Level: First
Laundry
- Level: First
Living room
- Level: First
Heating
- Forced Air, Natural Gas
Cooling
- Central Air
Appliances
- Included: Built-In Electric Oven, Cooktop, Dishwasher, Gas Water Heater, Refrigerator, Washer/Dryer
- Laundry: Main Level
Features
- Ceiling Fan(s), Walk-In Closet(s), Ceramic Tile Bath, Eat-in Kitchen
- Flooring: Carpet, Ceramic Tile, Hardwood
- Doors: Storm Door(s)
- Basement: Full,Interior Entry,Unfinished
- Number of fireplaces: 1
- Fireplace features: Living Room
Interior area
- Total structure area: 1,572
- Total interior livable area: 1,572 sqft
- Finished area above ground: 1,572
- Finished area below ground: 1,376
Property
Parking
- Total spaces: 4
- Parking features: Paved, Attached, Driveway, Garage Door Opener
- Garage spaces: 2
- Has uncovered spaces: Yes
Features
- Patio & porch: Covered, Glass Enclosed
- Exterior features: Lighting
- Fencing: None
Lot
- Size: 0.43 Acres
- Features: Level, Landscaped
Details
- Additional structures: Shed(s)
- Parcel number: 422400 50.8147
- Zoning description: Single Residence
- Special conditions: Standard
- Other equipment: Irrigation Equipment
Construction
Type & style
- Home type: SingleFamily
- Architectural style: Ranch
- Property subtype: Single Family Residence, Residential
Materials
- Stone, Vinyl Siding
- Foundation: Block
- Roof: Shingle,Asphalt
Condition
- Updated/Remodeled
- New construction: No
- Year built: 1958
Utilities & green energy
- Sewer: Public Sewer
- Water: Public
- Utilities for property: Cable Connected
Community & neighborhood
Location
- Region: Niskayuna
- Subdivision: Rosendale Estates
Price history
| Date | Event | Price |
|---|---|---|
| 3/29/2024 | Sold | $375,000$239/sqft |
Source: | ||
| 2/28/2024 | Pending sale | $375,000$239/sqft |
Source: | ||
| 2/26/2024 | Listed for sale | $375,000+184.1%$239/sqft |
Source: | ||
| 6/4/1999 | Sold | $132,000$84/sqft |
Source: Public Record Report a problem | ||
Public tax history
| Year | Property taxes | Tax assessment |
|---|---|---|
| 2024 | -- | $230,000 |
| 2023 | -- | $230,000 |
| 2022 | -- | $230,000 |
Find assessor info on the county website
Neighborhood: 12309
Nearby schools
GreatSchools rating
- 7/10Rosendale SchoolGrades: K-5Distance: 0.8 mi
- 7/10Iroquois Middle SchoolGrades: 6-8Distance: 1 mi
- 9/10Niskayuna High SchoolGrades: 9-12Distance: 1.1 mi
Schools provided by the listing agent
- Elementary: Rosendale
- High: Niskayuna
Source: Global MLS. This data may not be complete. We recommend contacting the local school district to confirm school assignments for this home.

