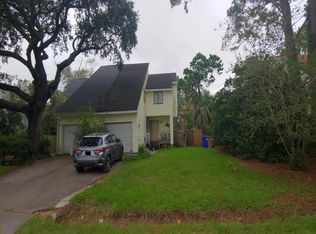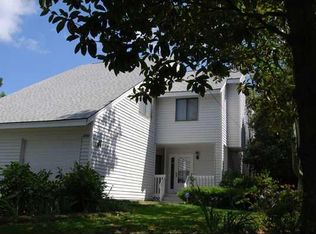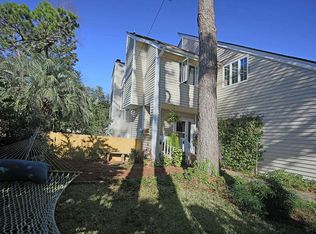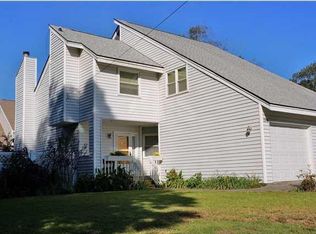An open floor plan, beautiful oak wood flooring and neutral "Charleston" color scheme welcome you home. Located on James Island, 8 minutes from both downtown Charleston and Folly Beach, it's in the middle of everything. The open kitchen looks out to a large open combined living and dining room with a beautiful wood-burning fireplace surrounded by marble and vaulted ceilings. Relax on the back deck and patio or enjoy the beautiful live oak in the front yard from the covered front porch. The master suite boasts a walk-in closet and private bath with an oversized tub. Down a separate hallway from the living room is bedroom #2, currently used as a nursery, a second full bath and a third bedroom which serves as a library/nursery. Bedroom #3 which serves as an office complete with 3 walls of built-in shelving, a built in desk, beautiful crown molding and a 6' tall 72 bottle wine cooler. A laundry room next to the kitchen leads up to a spacious FROG which can serve as a 4th bedroom. A one-car garage is located a few steps down from the laundry room and houses an extensive garage organization system. New HVAC system installed Dec 2010. Storage abounds in a back yard shed and your pet can roam all day in the fenced-in back yard. Refrigerator conveys, and washer and dryer convey with acceptable offer. This sophisticated tastefully-updated home is truly "turn-key". Please contact owner directly for showings- Ryan Reed 843-743-3366 Do not buy on James Island before seeing this house! <br><br/><br/>Brokered And Advertised By: Full Service, Flat Fee<br/>Listing Agent: Behren Kittrell
This property is off market, which means it's not currently listed for sale or rent on Zillow. This may be different from what's available on other websites or public sources.



