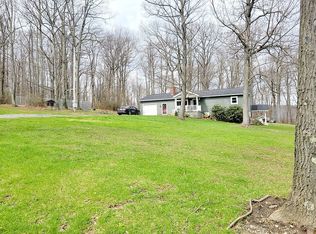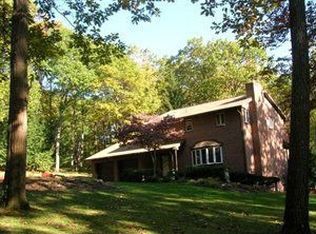Sold for $315,000 on 07/07/23
$315,000
1286 Gardner Rd, Somerset, PA 15501
3beds
--sqft
Single Family Residence
Built in 1972
2.12 Acres Lot
$346,100 Zestimate®
$--/sqft
$1,618 Estimated rent
Home value
$346,100
$325,000 - $370,000
$1,618/mo
Zestimate® history
Loading...
Owner options
Explore your selling options
What's special
Just minutes off of Hidden Valley Resort, sits this cottage/chalet style home on 2 park-like acres. Nestled back in the woods with a fenced in area, paved driveway and firepit area are some of the highlights. There is a large deck area with a retractable awning. The main floor includes an updated kitchen with hickory cabinets, updated full bathroom, living room with stone fireplace and a den area. There are 2 additional bedrooms upstairs with a full bathroom, while the lower level has a family/game room with access to the 2 car garage. There is a 3rd full bathroom that needs to be finished out. The home offers some unique details and just needs a little TLC. There is ample parking and a newer metal roof. The location is perfect and you don't have to pay any HOA fees. Enjoy the privacy of your very own mountain getaway with easy access to the state parks and ski resorts.
Zillow last checked: 8 hours ago
Listing updated: July 07, 2023 at 01:38pm
Listed by:
Erin Mikolich 724-593-6195,
BERKSHIRE HATHAWAY THE PREFERRED REALTY
Bought with:
Adam Slivka
CENTURY 21 FAIRWAYS REAL ESTATE
Source: WPMLS,MLS#: 1607203 Originating MLS: West Penn Multi-List
Originating MLS: West Penn Multi-List
Facts & features
Interior
Bedrooms & bathrooms
- Bedrooms: 3
- Bathrooms: 3
- Full bathrooms: 3
Primary bedroom
- Level: Main
- Dimensions: 12x10
Bedroom 2
- Level: Upper
- Dimensions: 13x8
Bedroom 3
- Level: Upper
- Dimensions: 15x12
Bonus room
- Level: Main
- Dimensions: 15x11
Dining room
- Level: Main
- Dimensions: Open
Entry foyer
- Level: Lower
- Dimensions: 10x7
Family room
- Level: Lower
- Dimensions: 21x19
Kitchen
- Level: Main
- Dimensions: 15x10
Laundry
- Level: Lower
Living room
- Level: Main
- Dimensions: 22x15
Heating
- Forced Air, Oil
Cooling
- Central Air
Appliances
- Included: Some Electric Appliances, Dryer, Dishwasher, Microwave, Refrigerator, Stove, Washer
Features
- Window Treatments
- Flooring: Other, Carpet
- Windows: Multi Pane, Screens, Window Treatments
- Basement: Finished,Walk-Out Access
- Number of fireplaces: 1
- Fireplace features: Wood Burning
Property
Parking
- Total spaces: 2
- Parking features: Attached, Garage, Garage Door Opener
- Has attached garage: Yes
Features
- Levels: Three Or More
- Stories: 3
Lot
- Size: 2.12 Acres
- Dimensions: 2.12
Details
- Parcel number: 200012080
Construction
Type & style
- Home type: SingleFamily
- Architectural style: Contemporary,Three Story
- Property subtype: Single Family Residence
Materials
- Stone
- Roof: Metal
Condition
- Resale
- Year built: 1972
Utilities & green energy
- Sewer: Septic Tank
- Water: Well
Community & neighborhood
Location
- Region: Somerset
Price history
| Date | Event | Price |
|---|---|---|
| 7/7/2023 | Sold | $315,000+5% |
Source: | ||
| 5/30/2023 | Contingent | $300,000 |
Source: | ||
| 5/27/2023 | Listed for sale | $300,000+867.7% |
Source: | ||
| 4/30/2008 | Sold | $31,000-67.4% |
Source: Public Record Report a problem | ||
| 10/24/2001 | Sold | $95,000 |
Source: | ||
Public tax history
| Year | Property taxes | Tax assessment |
|---|---|---|
| 2025 | $3,180 | $47,900 |
| 2024 | $3,180 +2.7% | $47,900 |
| 2023 | $3,096 +2.9% | $47,900 |
Find assessor info on the county website
Neighborhood: 15501
Nearby schools
GreatSchools rating
- NAMaple Ridge El SchoolGrades: PK-2Distance: 7.4 mi
- 7/10SOMERSET AREA JR-SR HSGrades: 6-12Distance: 8.1 mi
- 7/10Eagle View El SchoolGrades: 3-5Distance: 7.5 mi
Schools provided by the listing agent
- District: Somerset Area
Source: WPMLS. This data may not be complete. We recommend contacting the local school district to confirm school assignments for this home.

Get pre-qualified for a loan
At Zillow Home Loans, we can pre-qualify you in as little as 5 minutes with no impact to your credit score.An equal housing lender. NMLS #10287.

