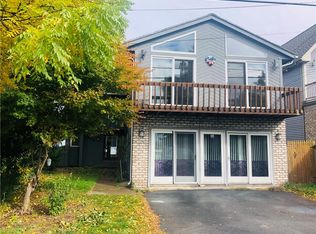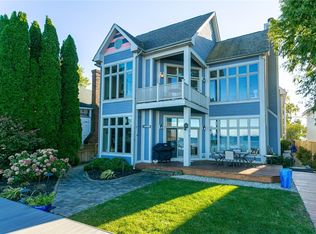Closed
$608,000
1286 Edgemere Dr, Rochester, NY 14612
2beds
1,441sqft
Single Family Residence
Built in 1952
0.26 Acres Lot
$-- Zestimate®
$422/sqft
$2,129 Estimated rent
Maximize your home sale
Get more eyes on your listing so you can sell faster and for more.
Home value
Not available
Estimated sales range
Not available
$2,129/mo
Zestimate® history
Loading...
Owner options
Explore your selling options
What's special
Vacation at home in this meticulously maintained, newly painted, two bed, two bath, BEACHFRONT ranch nestled right between Lake Ontario and Buck Pond. Enjoy ocean-like views from the front deck, sunbathe on the roughly 50 feet of sandy PRIVATE BEACH, and cool off in one of the largest lakes in the world. On the back side of the house, Buck Pond offers ample wildlife viewing, fishing, and lovely sunsets. You’ll find a full bath in the heated garage for easy rinsing after your outdoor activities, newly refinished hardwoods and fresh paint throughout the interior, a large bay window in the living room with stunning panoramic views, and a cozy wood burning fireplace for those colder winter months. The furnace and roof were both replaced in 2023, the electrical was recently updated and no flood insurance is required. This is FIRST-FLOOR LIVING at its finest! Don’t miss out on this MOVE-IN READY charmer today! Delayed negotiations begin August 14th, 2025. All offers are due at 1:00 pm.
Zillow last checked: 8 hours ago
Listing updated: September 19, 2025 at 05:11am
Listed by:
Elia Mazza 585-545-5919,
Keller Williams Realty Greater Rochester
Bought with:
Robert D. King, 30KI0923698
RE/MAX Realty Group
Source: NYSAMLSs,MLS#: R1614148 Originating MLS: Rochester
Originating MLS: Rochester
Facts & features
Interior
Bedrooms & bathrooms
- Bedrooms: 2
- Bathrooms: 2
- Full bathrooms: 2
- Main level bathrooms: 2
- Main level bedrooms: 2
Heating
- Gas, Forced Air
Cooling
- Central Air
Appliances
- Included: Dryer, Dishwasher, Disposal, Gas Water Heater, Microwave, Washer
Features
- Eat-in Kitchen, Separate/Formal Living Room, Pantry, Pull Down Attic Stairs, Solid Surface Counters, Bedroom on Main Level, Main Level Primary
- Flooring: Hardwood, Varies
- Basement: Crawl Space
- Attic: Pull Down Stairs
- Number of fireplaces: 1
Interior area
- Total structure area: 1,441
- Total interior livable area: 1,441 sqft
Property
Parking
- Total spaces: 1
- Parking features: Attached, Garage
- Attached garage spaces: 1
Features
- Levels: One
- Stories: 1
- Patio & porch: Deck, Patio
- Exterior features: Blacktop Driveway, Deck, Patio
- Has view: Yes
- View description: Water
- Has water view: Yes
- Water view: Water
- Waterfront features: Beach Access, Lake
- Body of water: Lake Ontario
- Frontage length: 50
Lot
- Size: 0.26 Acres
- Dimensions: 50 x 230
- Features: Rectangular, Rectangular Lot
Details
- Parcel number: 2628000350900001033000
- Special conditions: Trust
Construction
Type & style
- Home type: SingleFamily
- Architectural style: Ranch
- Property subtype: Single Family Residence
Materials
- Stone, Wood Siding
- Foundation: Block
- Roof: Asphalt
Condition
- Resale
- Year built: 1952
Utilities & green energy
- Electric: Circuit Breakers
- Sewer: Connected
- Water: Connected, Public
- Utilities for property: Electricity Connected, Sewer Connected, Water Connected
Community & neighborhood
Location
- Region: Rochester
- Subdivision: 0000068179
Other
Other facts
- Listing terms: Cash,Conventional,FHA,VA Loan
Price history
| Date | Event | Price |
|---|---|---|
| 9/17/2025 | Sold | $608,000+90%$422/sqft |
Source: | ||
| 8/20/2025 | Pending sale | $319,999$222/sqft |
Source: | ||
| 8/15/2025 | Contingent | $319,999$222/sqft |
Source: | ||
| 8/6/2025 | Listed for sale | $319,999$222/sqft |
Source: | ||
Public tax history
| Year | Property taxes | Tax assessment |
|---|---|---|
| 2024 | -- | $221,500 |
| 2023 | -- | $221,500 +18.4% |
| 2022 | -- | $187,000 |
Find assessor info on the county website
Neighborhood: 14612
Nearby schools
GreatSchools rating
- 6/10Paddy Hill Elementary SchoolGrades: K-5Distance: 2.1 mi
- 5/10Arcadia Middle SchoolGrades: 6-8Distance: 1.8 mi
- 6/10Arcadia High SchoolGrades: 9-12Distance: 1.9 mi
Schools provided by the listing agent
- Elementary: Paddy Hill Elementary
- Middle: Arcadia Middle
- High: Arcadia High
- District: Greece
Source: NYSAMLSs. This data may not be complete. We recommend contacting the local school district to confirm school assignments for this home.

