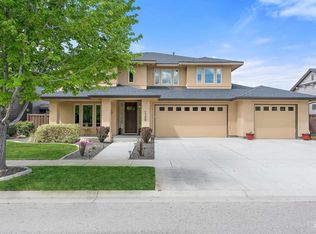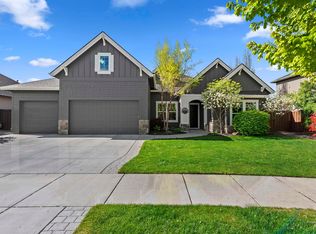Sold
Price Unknown
1286 E Commander St, Meridian, ID 83646
4beds
4baths
3,488sqft
Single Family Residence
Built in 2013
0.27 Acres Lot
$946,300 Zestimate®
$--/sqft
$3,813 Estimated rent
Home value
$946,300
$880,000 - $1.02M
$3,813/mo
Zestimate® history
Loading...
Owner options
Explore your selling options
What's special
Don't miss this gorgeous home that's sure to impress. Beautifully maintained and updated, with an unbeatable floorplan, and timeless finishes. With 4 beds, 3.5 baths, bonus room, plus an office there's ample space for everyone. The main level primary, located at the end of a hallway, is spacious and private, with back patio access. The en suite bath features a tiled walk-in shower and double vanity separated by a large soaking tub. Enjoy the gourmet kitchen with quartz countertops, a double oven, gas stovetop, and a nicely appointed pantry providing plenty of storage. Adjacent to the kitchen is the open great room with soaring ceilings and gas fireplace surrounded by built-in custom cabinets. The home's upper level offers three additional bedrooms, two full baths each with double vanities, and a large great room w/closet. Don't miss the ideal backyard retreat with foothill views, firepit, garden beds, and no rear neighbors. New HVAC in 2024, exterior paint in 2022, and plantation shutters throughout.
Zillow last checked: 8 hours ago
Listing updated: May 03, 2025 at 12:05pm
Listed by:
Kate Gruber 208-631-1213,
Silvercreek Realty Group
Bought with:
Christopher Norris
Sweet Group Realty
Source: IMLS,MLS#: 98939679
Facts & features
Interior
Bedrooms & bathrooms
- Bedrooms: 4
- Bathrooms: 4
- Main level bathrooms: 1
- Main level bedrooms: 1
Primary bedroom
- Level: Main
- Area: 272
- Dimensions: 17 x 16
Bedroom 2
- Level: Upper
- Area: 132
- Dimensions: 12 x 11
Bedroom 3
- Level: Upper
- Area: 132
- Dimensions: 12 x 11
Bedroom 4
- Level: Upper
- Area: 168
- Dimensions: 14 x 12
Kitchen
- Level: Main
- Area: 192
- Dimensions: 16 x 12
Office
- Level: Main
- Area: 121
- Dimensions: 11 x 11
Heating
- Forced Air, Natural Gas
Cooling
- Central Air
Appliances
- Included: Gas Water Heater, Dishwasher, Disposal, Double Oven, Microwave, Oven/Range Built-In, Refrigerator, Gas Range
Features
- Bath-Master, Bed-Master Main Level, Den/Office, Great Room, Double Vanity, Walk-In Closet(s), Breakfast Bar, Pantry, Kitchen Island, Quartz Counters, Number of Baths Main Level: 1, Number of Baths Upper Level: 2, Bonus Room Size: 19x16, Bonus Room Level: Upper
- Flooring: Tile, Carpet, Engineered Wood Floors, Vinyl
- Has basement: No
- Number of fireplaces: 1
- Fireplace features: One, Gas
Interior area
- Total structure area: 3,488
- Total interior livable area: 3,488 sqft
- Finished area above ground: 3,488
- Finished area below ground: 0
Property
Parking
- Total spaces: 3
- Parking features: Attached
- Attached garage spaces: 3
- Details: Garage: 33x25
Features
- Levels: Two
- Patio & porch: Covered Patio/Deck
- Fencing: Full,Wood
Lot
- Size: 0.27 Acres
- Dimensions: 150 x 78
- Features: 10000 SF - .49 AC, Garden, Irrigation Available, Sidewalks, Auto Sprinkler System, Drip Sprinkler System, Full Sprinkler System, Pressurized Irrigation Sprinkler System
Details
- Parcel number: R7406280060
Construction
Type & style
- Home type: SingleFamily
- Property subtype: Single Family Residence
Materials
- Frame, Stone, HardiPlank Type
- Foundation: Crawl Space
- Roof: Composition
Condition
- Year built: 2013
Details
- Builder name: Tahoe Homes
Utilities & green energy
- Water: Public
- Utilities for property: Sewer Connected
Community & neighborhood
Location
- Region: Meridian
- Subdivision: Reserve
HOA & financial
HOA
- Has HOA: Yes
- HOA fee: $500 annually
Other
Other facts
- Listing terms: Cash,Conventional,FHA,VA Loan
- Ownership: Fee Simple
Price history
Price history is unavailable.
Public tax history
| Year | Property taxes | Tax assessment |
|---|---|---|
| 2025 | $3,036 +0.5% | $806,900 +9.8% |
| 2024 | $3,022 -16.7% | $734,900 +6.9% |
| 2023 | $3,629 +0.8% | $687,300 -15% |
Find assessor info on the county website
Neighborhood: 83646
Nearby schools
GreatSchools rating
- 10/10Prospect Elementary SchoolGrades: PK-5Distance: 1 mi
- 9/10Heritage Middle SchoolGrades: 6-8Distance: 0.9 mi
- 9/10Rocky Mountain High SchoolGrades: 9-12Distance: 1.7 mi
Schools provided by the listing agent
- Elementary: Prospect
- Middle: Heritage Middle School
- High: Rocky Mountain
- District: West Ada School District
Source: IMLS. This data may not be complete. We recommend contacting the local school district to confirm school assignments for this home.

