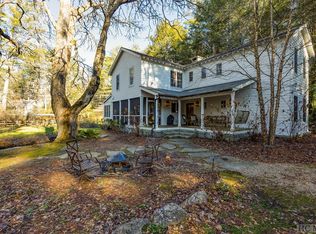Retreat to this luxurious private home in a beautiful park-like setting with bubbling stream located two miles from Main Street Highlands and adjoining Highlands Country Club. This custom-built Craftsman style home, designed by Architect Jeffery Owen and Interior Designer Dan Carithers, is warm and inviting with open-concept living. The light-filled living room with casual dining area features oak flooring, old world plaster, warm stonework fireplace, and reclaimed wood beamed ceilings. The gourmet kitchen is top of the line with stainless steel, custom cabinetry, and gorgeous quality granite countertops. The spacious master suite is located on the main level and has a private exit to the impressive covered back porch. Upstairs you will find a second living area along with three bedrooms, two being suites. The covered porch with post-and-beam detailing looks over the tranquil established gardens, lush green lawn, and enclosed raised bed area perfect for enjoying the cool summers in the mountains. The sizable two-car garage includes a nice storage area and space for potting shed, workshop, or studio. This beautiful home in the small picturesque community of Crunkleton Ridge can be enjoyed with or without a Highlands Country Club membership. Property has private golf cart access to the club.
This property is off market, which means it's not currently listed for sale or rent on Zillow. This may be different from what's available on other websites or public sources.
