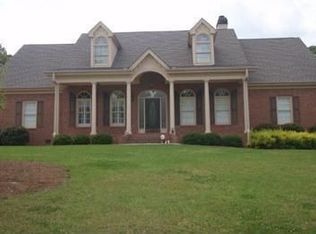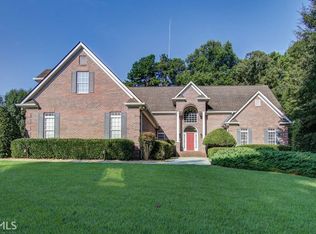Closed
$430,000
1286 Ammons Bridge Rd, Monroe, GA 30655
3beds
2,767sqft
Single Family Residence, Residential
Built in 1993
6.27 Acres Lot
$429,400 Zestimate®
$155/sqft
$2,633 Estimated rent
Home value
$429,400
$348,000 - $528,000
$2,633/mo
Zestimate® history
Loading...
Owner options
Explore your selling options
What's special
Nestled in Walton County school district, this stunning home offers the perfect blend of comfort, space, and style. Featuring 3 spacious bedrooms and 3.5 bathrooms, including a primary suite conveniently located on the main floor, this property is ideal for both relaxing and entertaining. Step inside to discover beautiful luxury vinyl flooring throughout the home, offering a sleek and modern feel. The eat-in kitchen is a chef's dream, with ample counter space, cabinetry, and a cozy area for casual dining. The home also boasts a large, welcoming front porch perfect for enjoying your morning coffee or evening sunsets. The full basement provides endless possibilities for additional living space, storage, or recreational use. Outside, you'll find a fenced pasture, offering a serene, private space for your outdoor activities or livestock. Set on over 6 acres of land, this home provides both the tranquility of rural living and easy access to all the amenities you need in Monroe. Don't miss your chance to make this exceptional property yours!
Zillow last checked: 8 hours ago
Listing updated: May 20, 2025 at 10:55pm
Listing Provided by:
Janet Cherney,
Coldwell Banker Bullard Realty 770-914-9250
Bought with:
ANNA MILLS, 256829
RE/MAX Center
ANNA MILLS, 256829
RE/MAX Center
Source: FMLS GA,MLS#: 7507017
Facts & features
Interior
Bedrooms & bathrooms
- Bedrooms: 3
- Bathrooms: 4
- Full bathrooms: 3
- 1/2 bathrooms: 1
- Main level bathrooms: 1
- Main level bedrooms: 1
Primary bedroom
- Features: Master on Main
- Level: Master on Main
Bedroom
- Features: Master on Main
Primary bathroom
- Features: Separate Tub/Shower, Whirlpool Tub
Dining room
- Features: None
Kitchen
- Features: Country Kitchen, Eat-in Kitchen
Heating
- Forced Air
Cooling
- Central Air
Appliances
- Included: Dishwasher, Microwave
- Laundry: In Hall, Laundry Closet
Features
- High Speed Internet, His and Hers Closets
- Flooring: Carpet, Vinyl
- Windows: None
- Basement: Boat Door,Exterior Entry,Finished Bath,Full,Interior Entry,Walk-Out Access
- Has fireplace: No
- Fireplace features: None
- Common walls with other units/homes: No Common Walls
Interior area
- Total structure area: 2,767
- Total interior livable area: 2,767 sqft
- Finished area above ground: 2,767
- Finished area below ground: 1,107
Property
Parking
- Total spaces: 2
- Parking features: Detached, Driveway, Garage
- Garage spaces: 2
- Has uncovered spaces: Yes
Accessibility
- Accessibility features: None
Features
- Levels: Three Or More
- Patio & porch: Covered, Front Porch, Rear Porch, Side Porch
- Exterior features: Private Yard, No Dock
- Pool features: None
- Has spa: Yes
- Spa features: Bath, None
- Fencing: Fenced
- Has view: Yes
- View description: Other
- Waterfront features: None
- Body of water: None
Lot
- Size: 6.27 Acres
- Features: Pasture, Private, Wooded
Details
- Additional structures: Garage(s), Outbuilding
- Parcel number: C099000000006000
- Other equipment: None
- Horses can be raised: Yes
- Horse amenities: Pasture
Construction
Type & style
- Home type: SingleFamily
- Architectural style: Cape Cod
- Property subtype: Single Family Residence, Residential
Materials
- Other, Wood Siding
- Foundation: Block
- Roof: Composition
Condition
- Resale
- New construction: No
- Year built: 1993
Utilities & green energy
- Electric: 220 Volts
- Sewer: Septic Tank
- Water: Public
- Utilities for property: Electricity Available
Green energy
- Energy efficient items: None
- Energy generation: None
Community & neighborhood
Security
- Security features: None
Community
- Community features: None
Location
- Region: Monroe
- Subdivision: None
HOA & financial
HOA
- Has HOA: No
Other
Other facts
- Ownership: Fee Simple
- Road surface type: Paved
Price history
| Date | Event | Price |
|---|---|---|
| 5/9/2025 | Sold | $430,000$155/sqft |
Source: | ||
| 4/21/2025 | Pending sale | $430,000$155/sqft |
Source: | ||
| 3/31/2025 | Price change | $430,000-2.3%$155/sqft |
Source: | ||
| 3/17/2025 | Price change | $440,000-4.3%$159/sqft |
Source: | ||
| 1/10/2025 | Listed for sale | $460,000+2.2%$166/sqft |
Source: | ||
Public tax history
| Year | Property taxes | Tax assessment |
|---|---|---|
| 2024 | $4,117 -1.1% | $164,560 +3.6% |
| 2023 | $4,161 +2.5% | $158,880 +11.3% |
| 2022 | $4,058 +10% | $142,800 +19.2% |
Find assessor info on the county website
Neighborhood: 30655
Nearby schools
GreatSchools rating
- 6/10Atha Road Elementary SchoolGrades: PK-5Distance: 3.1 mi
- 6/10Youth Middle SchoolGrades: 6-8Distance: 6.4 mi
- 7/10Walnut Grove High SchoolGrades: 9-12Distance: 7.4 mi
Schools provided by the listing agent
- Elementary: Atha Road
- Middle: Youth
- High: Walnut Grove
Source: FMLS GA. This data may not be complete. We recommend contacting the local school district to confirm school assignments for this home.
Get a cash offer in 3 minutes
Find out how much your home could sell for in as little as 3 minutes with a no-obligation cash offer.
Estimated market value
$429,400
Get a cash offer in 3 minutes
Find out how much your home could sell for in as little as 3 minutes with a no-obligation cash offer.
Estimated market value
$429,400

