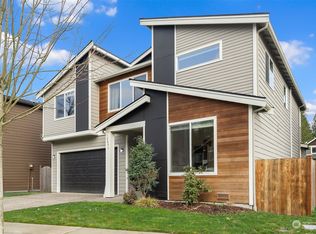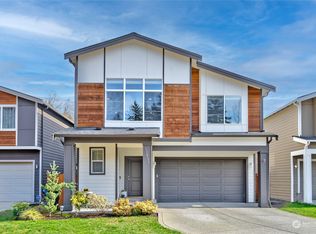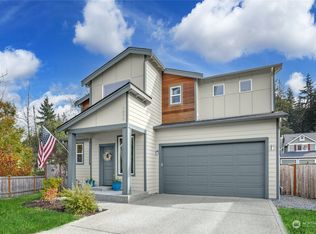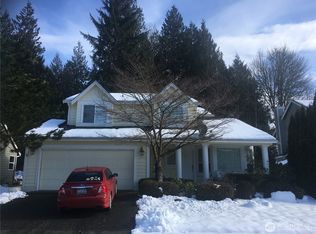Sold
Listed by:
Christen Cripe,
Thompson Carol Real Estate
Bought with: COMPASS
$724,990
12859 Phillips Ridge Road SE, Monroe, WA 98272
4beds
1,991sqft
Single Family Residence
Built in 1999
5,662.8 Square Feet Lot
$703,800 Zestimate®
$364/sqft
$3,187 Estimated rent
Home value
$703,800
$669,000 - $739,000
$3,187/mo
Zestimate® history
Loading...
Owner options
Explore your selling options
What's special
BONUS $10,000 Closing Cost Credit! Spacious 1,991 sq ft home offers 4 bedrooms & 2.75 bathrooms. Open kitchen has slab granite counters, coffee bar & casual eating. Living room has a warm fireplace & door to your private fenced yard, deck & patio (with lush views). Dining room offers vaulted ceilings & French doors. Bedroom & 3/4 bath complete the main level. Upper-level primary suite has full bath (dual sinks) & walk-in closet. 2 more bedrooms, bathroom & bonus/storage room upstairs too. Roomy 3-car garage. All appliances stay. New Roof & Exterior paint-2020, Furnace-2018, Water heater-2022. Low HOA. Pre-Inspected. Ideal cul-de-sac location in Monroe is close to shopping, restaurants & outdoors. Welcome to your quiet home in The Foothills.
Zillow last checked: 8 hours ago
Listing updated: May 29, 2024 at 05:57pm
Listed by:
Christen Cripe,
Thompson Carol Real Estate
Bought with:
Jeff Thompson, 23012483
COMPASS
Source: NWMLS,MLS#: 2212226
Facts & features
Interior
Bedrooms & bathrooms
- Bedrooms: 4
- Bathrooms: 3
- Full bathrooms: 2
- 3/4 bathrooms: 1
- Main level bathrooms: 1
- Main level bedrooms: 1
Primary bedroom
- Level: Second
Bedroom
- Level: Main
Bedroom
- Level: Second
Bedroom
- Level: Second
Bathroom full
- Level: Second
Bathroom full
- Level: Second
Bathroom three quarter
- Level: Main
Dining room
- Level: Main
Entry hall
- Level: Main
Great room
- Level: Main
Kitchen with eating space
- Level: Main
Living room
- Level: Main
Utility room
- Level: Main
Heating
- Fireplace(s), Forced Air
Cooling
- None
Appliances
- Included: Dishwashers_, Dryer(s), GarbageDisposal_, Microwaves_, Refrigerators_, StovesRanges_, Washer(s), Dishwasher(s), Garbage Disposal, Microwave(s), Refrigerator(s), Stove(s)/Range(s), Water Heater: Gas, Water Heater Location: Garage
Features
- Bath Off Primary, Ceiling Fan(s), Dining Room
- Flooring: Ceramic Tile, Vinyl, Vinyl Plank
- Doors: French Doors
- Windows: Double Pane/Storm Window
- Basement: None
- Number of fireplaces: 1
- Fireplace features: Gas, Main Level: 1, Fireplace
Interior area
- Total structure area: 1,991
- Total interior livable area: 1,991 sqft
Property
Parking
- Total spaces: 3
- Parking features: Driveway, Attached Garage
- Attached garage spaces: 3
Features
- Levels: Two
- Stories: 2
- Entry location: Main
- Patio & porch: Ceramic Tile, Bath Off Primary, Ceiling Fan(s), Double Pane/Storm Window, Dining Room, French Doors, Hot Tub/Spa, Security System, Vaulted Ceiling(s), Walk-In Closet(s), Fireplace, Water Heater
- Has spa: Yes
- Spa features: Indoor
- Has view: Yes
- View description: Territorial
Lot
- Size: 5,662 sqft
- Dimensions: 50 x 114 x 50 x 110
- Features: Cul-De-Sac, Curbs, Paved, Sidewalk, Cable TV, Deck, Fenced-Fully, High Speed Internet, Hot Tub/Spa, Patio
- Topography: Level
- Residential vegetation: Garden Space
Details
- Parcel number: 00875300014400
- Zoning description: UR9600
- Special conditions: Standard
Construction
Type & style
- Home type: SingleFamily
- Architectural style: Traditional
- Property subtype: Single Family Residence
Materials
- Wood Products
- Foundation: Poured Concrete
- Roof: Composition
Condition
- Very Good
- Year built: 1999
Utilities & green energy
- Electric: Company: PUD/PSE
- Sewer: Sewer Connected, Company: City of Monroe
- Water: Public, Company: City of Monroe
- Utilities for property: Xfinity
Community & neighborhood
Security
- Security features: Security System
Community
- Community features: CCRs
Location
- Region: Monroe
- Subdivision: Foothills
HOA & financial
HOA
- HOA fee: $425 annually
- Association phone: 425-452-7330
Other
Other facts
- Listing terms: Cash Out,Conventional,FHA,VA Loan
- Cumulative days on market: 401 days
Price history
| Date | Event | Price |
|---|---|---|
| 5/29/2024 | Sold | $724,990$364/sqft |
Source: | ||
| 5/2/2024 | Pending sale | $724,990$364/sqft |
Source: | ||
| 4/9/2024 | Contingent | $724,990$364/sqft |
Source: | ||
| 3/30/2024 | Price change | $724,990-3.3%$364/sqft |
Source: | ||
| 3/21/2024 | Listed for sale | $749,990+0.7%$377/sqft |
Source: | ||
Public tax history
| Year | Property taxes | Tax assessment |
|---|---|---|
| 2024 | $4,644 +4.6% | $572,200 +4.4% |
| 2023 | $4,438 -3.3% | $548,100 -10.9% |
| 2022 | $4,590 +9.1% | $615,000 +36.8% |
Find assessor info on the county website
Neighborhood: 98272
Nearby schools
GreatSchools rating
- 6/10Chain Lake Elementary SchoolGrades: PK-5Distance: 1.9 mi
- 5/10Park Place Middle SchoolGrades: 6-8Distance: 2.3 mi
- 5/10Monroe High SchoolGrades: 9-12Distance: 2.5 mi
Schools provided by the listing agent
- Elementary: Chain Lake Elem
- Middle: Park Place Middle Sc
- High: Monroe High
Source: NWMLS. This data may not be complete. We recommend contacting the local school district to confirm school assignments for this home.
Get a cash offer in 3 minutes
Find out how much your home could sell for in as little as 3 minutes with a no-obligation cash offer.
Estimated market value$703,800
Get a cash offer in 3 minutes
Find out how much your home could sell for in as little as 3 minutes with a no-obligation cash offer.
Estimated market value
$703,800



