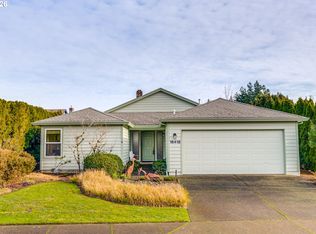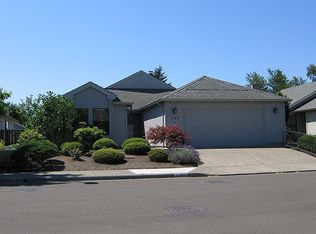OPEN HOUSE Saturday 9/1, 12-2. Great one level home in the Highlands 55+ community. New interior paint and carpet. All new stainless range, dishwasher and refrigerator. Washer and dryer included. Bay window in living room. Gas fireplace in family room. The very private backyard is fenced, with a sprinkler system and a covered deck.
This property is off market, which means it's not currently listed for sale or rent on Zillow. This may be different from what's available on other websites or public sources.

