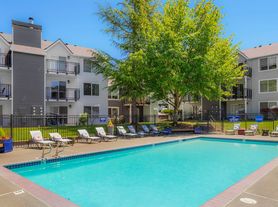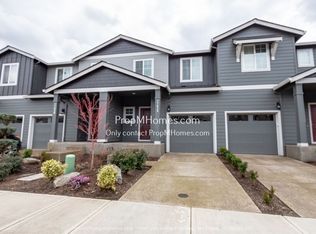Experience the charm of this traditional-style home with breathtaking views, modern amenities, and exceptional comfort! The main living area features beautiful hardwood floors, 9' ceilings, and an open staircase, all enhanced by the natural light streaming through towering windows. Enjoy year-round comfort with central A/C throughout the home.
The kitchen is a chef's dream with quartz countertops, a functional island, and stainless steel appliances, including a refrigerator, dishwasher, stove, oven, and microwave. Enjoy casual meals at the eat-in bar or utilize the 10x11 nook as a small desk area or organizational hub.
The spacious primary bedroom offers a private retreat with an ensuite bathroom featuring a jacuzzi tub, a separate shower, and a private toilet room. Large windows above the jacuzzi tub provide serene views, perfect for relaxing. All bedrooms are generously sized with ample closet space and large windows that fill the rooms with natural light.
Situated in a convenient location, this home is within walking distance of Sunnyside Elementary, Sunrise Middle School, and Clackamas High. Enjoy nearby parks, including Summerfield Park, Sieben Park, Village Green Park, and Mount Talbert Nature Park. The Happy Valley Library and other amenities are just moments away. Plus, with no HOA, this home is a rare find in a fantastic neighborhood. Don't miss the opportunity to make it yours!
Nearby parks include Summerfield Park, Sieben Park, Village Green Park, and Mount Talbert Nature Park. Close to the Happy Valley Library and Clackamas High School.
Visit our website to apply and view other homes we have available!
Do you need property management services?
Maximize your income and cut your costs!
House for rent
$3,495/mo
12856 SE Sunnyview Dr, Clackamas, OR 97015
4beds
2,338sqft
Price may not include required fees and charges.
Single family residence
Available Wed Nov 5 2025
-- Pets
-- A/C
-- Laundry
-- Parking
-- Heating
What's special
Functional islandSerene viewsEat-in barPrivate toilet roomSeparate showerLarge windowsBeautiful hardwood floors
- 9 days |
- -- |
- -- |
Travel times
Looking to buy when your lease ends?
Consider a first-time homebuyer savings account designed to grow your down payment with up to a 6% match & 3.83% APY.
Facts & features
Interior
Bedrooms & bathrooms
- Bedrooms: 4
- Bathrooms: 3
- Full bathrooms: 2
- 1/2 bathrooms: 1
Interior area
- Total interior livable area: 2,338 sqft
Property
Parking
- Details: Contact manager
Details
- Parcel number: 01450316
Construction
Type & style
- Home type: SingleFamily
- Property subtype: Single Family Residence
Community & HOA
Location
- Region: Clackamas
Financial & listing details
- Lease term: Contact For Details
Price history
| Date | Event | Price |
|---|---|---|
| 10/7/2025 | Listed for rent | $3,495+2.9%$1/sqft |
Source: Zillow Rentals | ||
| 12/14/2024 | Listing removed | $3,395-2.9%$1/sqft |
Source: Zillow Rentals | ||
| 12/3/2024 | Price change | $3,495-2.8%$1/sqft |
Source: Zillow Rentals | ||
| 10/30/2024 | Listed for rent | $3,595+2.9%$2/sqft |
Source: Zillow Rentals | ||
| 6/8/2023 | Listing removed | -- |
Source: Zillow Rentals | ||

