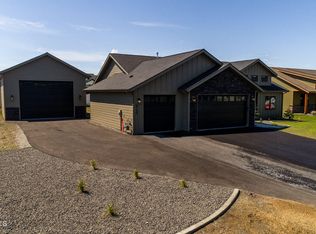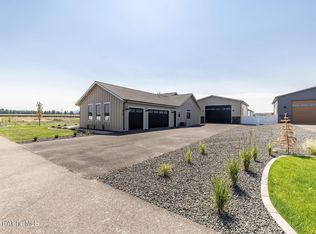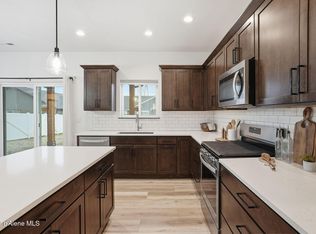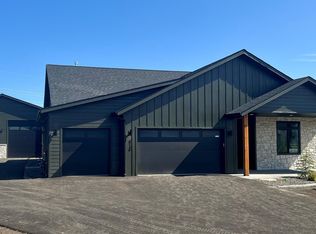Closed
Price Unknown
12856 N Rio Grande Ave, Rathdrum, ID 83858
3beds
2baths
1,520sqft
Single Family Residence
Built in 2021
8,712 Square Feet Lot
$536,700 Zestimate®
$--/sqft
$2,550 Estimated rent
Home value
$536,700
$494,000 - $585,000
$2,550/mo
Zestimate® history
Loading...
Owner options
Explore your selling options
What's special
Beautifully maintained 3-bedroom, 2-bath home on a spacious corner lot with a 3-car attached garage and stunning curb appeal. Inside, enjoy a warm and inviting living area with a gorgeous stone tile feature fireplace and a spacious kitchen with custom Hunt Wood cabinets and a large eat-up island perfect for entertaining. The oversized master suite includes a dual vanity ensuite bath, Velux sun tunnels and walk-in closet with custom cabinetry; not to forget the custom blinds! Two additional bedrooms offer flexibility for guests or a home office. The clean laundry/mudroom adds everyday convenience, while the covered back patio and low-maintenance landscaping with hardscaped walking paths create the perfect outdoor retreat. Located less than 0.2 miles from the pickleball courts and just minutes from downtown, local shopping, and schools, this home offers both comfort and an unbeatable location. Don't miss your chance to own this beautifully designed home!
Zillow last checked: 8 hours ago
Listing updated: June 24, 2025 at 11:08am
Listed by:
Kyle Andrews 208-771-6366,
Silvercreek Realty Group, LLC
Bought with:
Shawn Taranto, SP48965
Windermere/Coeur d'Alene Realty Inc
Source: Coeur d'Alene MLS,MLS#: 25-3233
Facts & features
Interior
Bedrooms & bathrooms
- Bedrooms: 3
- Bathrooms: 2
- Main level bathrooms: 2
- Main level bedrooms: 3
Heating
- Electric, Natural Gas, Forced Air
Cooling
- Central Air
Appliances
- Included: Water Softener, Refrigerator, Range/Oven - Gas, Microwave, Disposal, Dishwasher
- Laundry: Electric Dryer Hookup, Gas Dryer Hookup
Features
- Fireplace, High Speed Internet, Smart Thermostat
- Flooring: LVP
- Windows: Skylight(s)
- Basement: None
- Has fireplace: Yes
- Fireplace features: Gas
- Common walls with other units/homes: No Common Walls
Interior area
- Total structure area: 1,520
- Total interior livable area: 1,520 sqft
Property
Parking
- Parking features: Garage - Attached
- Has attached garage: Yes
Features
- Patio & porch: Covered Patio, Patio
- Exterior features: Rain Gutters, Lawn
- Has view: Yes
- View description: City
Lot
- Size: 8,712 sqft
- Features: Corner Lot, Level, Open Lot, Landscaped, Sprinklers In Rear
- Residential vegetation: Fruit Trees
Details
- Additional parcels included: 345010
- Parcel number: RL5590120060
- Zoning: R-1
Construction
Type & style
- Home type: SingleFamily
- Property subtype: Single Family Residence
Materials
- Fiber Cement, Lap Siding, Hardboard, Concrete, Frame
- Foundation: Concrete Perimeter
- Roof: Composition
Condition
- Year built: 2021
Utilities & green energy
- Sewer: Public Sewer
- Water: Public
- Utilities for property: Cable Available
Community & neighborhood
Community
- Community features: Curbs, Sidewalks
Location
- Region: Rathdrum
- Subdivision: Thayer Farms
HOA & financial
HOA
- Has HOA: Yes
- Association name: Thayer Farms
Other
Other facts
- Road surface type: Paved
Price history
| Date | Event | Price |
|---|---|---|
| 6/2/2025 | Sold | -- |
Source: | ||
| 4/28/2025 | Pending sale | $539,999$355/sqft |
Source: | ||
| 4/10/2025 | Listed for sale | $539,999+10.2%$355/sqft |
Source: | ||
| 9/18/2024 | Listing removed | $489,900$322/sqft |
Source: | ||
| 3/3/2022 | Listing removed | -- |
Source: | ||
Public tax history
| Year | Property taxes | Tax assessment |
|---|---|---|
| 2025 | -- | $359,930 +4.2% |
| 2024 | $1,905 +8% | $345,270 -4.2% |
| 2023 | $1,763 -32.7% | $360,270 -16.7% |
Find assessor info on the county website
Neighborhood: 83858
Nearby schools
GreatSchools rating
- 7/10Betty Kiefer Elementary SchoolGrades: PK-5Distance: 0.6 mi
- 5/10Lakeland Middle SchoolGrades: 6-8Distance: 1.9 mi
- 9/10Lakeland Senior High SchoolGrades: 9-12Distance: 1.2 mi
Sell with ease on Zillow
Get a Zillow Showcase℠ listing at no additional cost and you could sell for —faster.
$536,700
2% more+$10,734
With Zillow Showcase(estimated)$547,434



