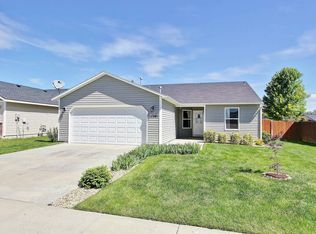Sold
Price Unknown
12856 Dayside St, Caldwell, ID 83607
3beds
2baths
1,865sqft
Single Family Residence
Built in 2016
6,534 Square Feet Lot
$388,900 Zestimate®
$--/sqft
$2,208 Estimated rent
Home value
$388,900
$366,000 - $416,000
$2,208/mo
Zestimate® history
Loading...
Owner options
Explore your selling options
What's special
Discover the perfect blend of style, convenience, and comfort in this single-story home. Minutes from the vibrant Nampa Marketplace, and spanning a spacious 1865 sq/ft, this home features 3 bedrooms, 2 bathrooms, an office, and an open concept living space accentuated by vaulted ceilings and abundant natural light. The kitchen boasts granite countertops, ample cabinet space , and sleek appliances. Spend your evenings under the covered patio, and enjoy the convenience of the synthetic grass backyard. The property includes a 2-car garage and a powered shed for all your storage and hobby needs. With its prime location, enjoy quick access to Costco, a plethora of dining options, and extensive shopping right down the road. This well maintained home offers the ideal setting for a lifestyle of ease and entertainment.
Zillow last checked: 8 hours ago
Listing updated: May 07, 2024 at 10:24am
Listed by:
Brandon Harrison 208-550-7317,
Silvercreek Realty Group
Bought with:
Don Wixom
RE/MAX Executives
Source: IMLS,MLS#: 98899948
Facts & features
Interior
Bedrooms & bathrooms
- Bedrooms: 3
- Bathrooms: 2
- Main level bathrooms: 2
- Main level bedrooms: 3
Primary bedroom
- Level: Main
- Area: 210
- Dimensions: 14 x 15
Bedroom 2
- Level: Main
- Area: 132
- Dimensions: 11 x 12
Bedroom 3
- Level: Main
- Area: 108
- Dimensions: 9 x 12
Living room
- Level: Main
- Area: 520
- Dimensions: 20 x 26
Office
- Level: Main
- Area: 110
- Dimensions: 10 x 11
Heating
- Forced Air, Natural Gas
Cooling
- Central Air
Appliances
- Included: Gas Water Heater, Tank Water Heater
Features
- Den/Office, Breakfast Bar, Pantry, Kitchen Island, Granite Counters, Number of Baths Main Level: 2
- Has basement: No
- Has fireplace: No
Interior area
- Total structure area: 1,865
- Total interior livable area: 1,865 sqft
- Finished area above ground: 1,865
- Finished area below ground: 0
Property
Parking
- Total spaces: 2
- Parking features: Attached
- Attached garage spaces: 2
Features
- Levels: One
Lot
- Size: 6,534 sqft
- Features: Standard Lot 6000-9999 SF, Auto Sprinkler System, Full Sprinkler System, Pressurized Irrigation Sprinkler System
Details
- Additional structures: Shed(s)
- Parcel number: 32792212 0
Construction
Type & style
- Home type: SingleFamily
- Property subtype: Single Family Residence
Materials
- Brick, HardiPlank Type
- Foundation: Crawl Space
- Roof: Composition
Condition
- Year built: 2016
Details
- Builder name: Hubble Homes
Utilities & green energy
- Water: Public
- Utilities for property: Sewer Connected
Community & neighborhood
Location
- Region: Caldwell
- Subdivision: Windsor Creek
HOA & financial
HOA
- Has HOA: Yes
- HOA fee: $350 annually
Other
Other facts
- Listing terms: Cash,Conventional,FHA,VA Loan
- Ownership: Fee Simple,Fractional Ownership: No
- Road surface type: Paved
Price history
Price history is unavailable.
Public tax history
| Year | Property taxes | Tax assessment |
|---|---|---|
| 2025 | -- | $405,700 +7% |
| 2024 | $2,007 -5.9% | $379,300 -1.6% |
| 2023 | $2,132 -13% | $385,500 -8.3% |
Find assessor info on the county website
Neighborhood: 83607
Nearby schools
GreatSchools rating
- 4/10Lakevue Elementary SchoolGrades: PK-5Distance: 1.5 mi
- 5/10Vallivue Middle SchoolGrades: 6-8Distance: 2.1 mi
- 5/10Vallivue High SchoolGrades: 9-12Distance: 3.1 mi
Schools provided by the listing agent
- Elementary: Lakevue
- Middle: Vallivue Middle
- High: Vallivue
- District: Vallivue School District #139
Source: IMLS. This data may not be complete. We recommend contacting the local school district to confirm school assignments for this home.
