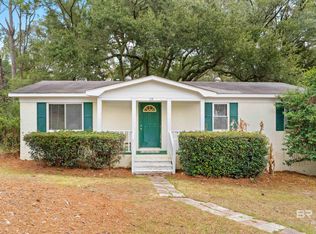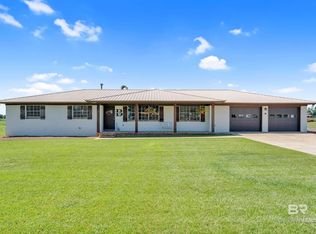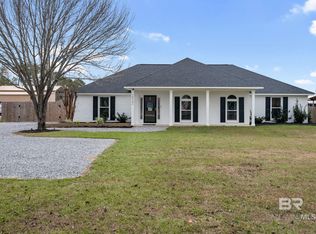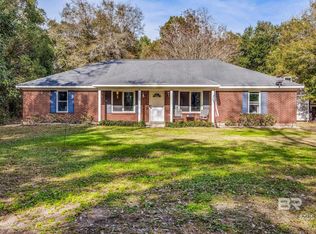Welcome to your private retreat on beautiful Fish River! This charming 3-bedroom, 2-bath home offers 1,558 square feet of comfortable living space, featuring upgrades throughout. Step inside to find fresh vinyl plank flooring, upgraded plumbing and fixtures, and a recently installed tankless water heater, well pump, and new AC—all designed for worry-free living. Relax in the screened sunroom overlooking Fish River, where you can enjoy peaceful views year-round. The primary bedroom overlooks the water and has a walk-in closet, and a private balcony. The office or spare bedroom opens to a screened sunroom which overlooks the water. The property also features a 30’ x 40’ metal building with a brand-new loft, multiple roll-up doors, electricity, and a freshly poured driveway with plenty of room for your RV, boat, or additional vehicles. Over 80 feet of newly installed retaining river wall. The property also features two fishing piers where you can launch your kayaks or tie off your boat or jet ski. There is a 50-amp RV service and a new industrial floor coating in the shop. Also, there is new concrete around the shop and a new concrete sidewalk leading to the home. With no HOA restrictions, you’ll have the freedom to make this waterfront property your own. Whether it’s fishing, kayaking, or simply soaking up the natural beauty, life on Fish River offers the perfect blend of recreation and relaxation. Fish River with an average depth of 4-7ft. Your boat can be parked on the water and a nice public boat ramp is just 3 miles away on Honey Rd. This home combines modern updates with the serenity of riverfront living—ideal as a full-time residence, weekend getaway, or investment opportunity. Don’t miss your chance to own a slice of paradise in Silverhill! Buyer to verify all information during due diligence.
Active
Price cut: $5.1K (2/19)
$454,900
12855 Woodhaven Dairy Rd, Silverhill, AL 36576
3beds
1,558sqft
Est.:
Residential
Built in 1970
0.76 Acres Lot
$-- Zestimate®
$292/sqft
$-- HOA
What's special
Waterfront propertyPrivate balconySerenity of riverfront livingNew industrial floor coatingTwo fishing piersFreshly poured drivewayWalk-in closet
- 177 days |
- 1,685 |
- 77 |
Likely to sell faster than
Zillow last checked: 8 hours ago
Listing updated: February 19, 2026 at 10:41am
Listed by:
Patrick Callahan PHONE:251-979-6557,
LPT Realty LLC
Source: Baldwin Realtors,MLS#: 384500
Tour with a local agent
Facts & features
Interior
Bedrooms & bathrooms
- Bedrooms: 3
- Bathrooms: 2
- Full bathrooms: 2
Rooms
- Room types: Living Room, Sun Room
Primary bedroom
- Features: Balcony/Patio
Primary bathroom
- Features: Tub/Shower Combo
Dining room
- Features: Breakfast Area-Kitchen
Heating
- Central
Cooling
- Electric, Ceiling Fan(s)
Appliances
- Included: Dishwasher, Ice Maker, Microwave, Gas Range, Refrigerator, Refrigerator w/Ice Maker, Cooktop, Tankless Water Heater
Features
- Flooring: Laminate
- Windows: Double Pane Windows
- Has basement: No
- Number of fireplaces: 1
- Fireplace features: Gas Log
Interior area
- Total structure area: 1,558
- Total interior livable area: 1,558 sqft
Property
Parking
- Total spaces: 2
- Parking features: Detached, Garage
- Has garage: Yes
- Covered spaces: 2
Features
- Levels: One
- Stories: 1
- Has view: Yes
- View description: River
- Has water view: Yes
- Water view: River
- Waterfront features: River Front
- Body of water: Fish River
Lot
- Size: 0.76 Acres
- Dimensions: 100 x 343
- Features: Less than 1 acre
Details
- Additional structures: Barn(s)
- Parcel number: 4709300000059.000
- Zoning description: Single Family Residence
Construction
Type & style
- Home type: SingleFamily
- Architectural style: Craftsman
- Property subtype: Residential
- Attached to another structure: Yes
Materials
- Wood Siding, Frame
- Foundation: Pillar/Post/Pier
- Roof: Metal
Condition
- Resale
- New construction: No
- Year built: 1970
Utilities & green energy
- Electric: Baldwin EMC
- Gas: Gas-Propane
- Sewer: Septic Tank
- Water: Well
- Utilities for property: Propane
Community & HOA
Community
- Features: None
- Subdivision: Fish River Acres
HOA
- Has HOA: No
Location
- Region: Silverhill
Financial & listing details
- Price per square foot: $292/sqft
- Tax assessed value: $401,700
- Annual tax amount: $1,022
- Price range: $454.9K - $454.9K
- Date on market: 8/30/2025
- Ownership: Whole/Full
Estimated market value
Not available
Estimated sales range
Not available
Not available
Price history
Price history
| Date | Event | Price |
|---|---|---|
| 2/19/2026 | Price change | $454,900-1.1%$292/sqft |
Source: | ||
| 12/11/2025 | Price change | $460,000-1.9%$295/sqft |
Source: | ||
| 8/30/2025 | Listed for sale | $469,000+0.9%$301/sqft |
Source: | ||
| 8/15/2025 | Listing removed | $465,000$298/sqft |
Source: | ||
| 8/10/2025 | Price change | $465,000-1%$298/sqft |
Source: | ||
| 7/15/2025 | Price change | $469,900-4.1%$302/sqft |
Source: | ||
| 5/28/2025 | Price change | $489,900-1%$314/sqft |
Source: | ||
| 4/21/2025 | Listed for sale | $495,000$318/sqft |
Source: | ||
| 4/8/2025 | Listing removed | $495,000$318/sqft |
Source: | ||
| 2/22/2025 | Listed for sale | $495,000+15.1%$318/sqft |
Source: | ||
| 7/29/2024 | Sold | $430,000-9.5%$276/sqft |
Source: | ||
| 6/14/2024 | Pending sale | $475,000$305/sqft |
Source: | ||
| 5/25/2024 | Price change | $475,000-5%$305/sqft |
Source: | ||
| 4/17/2024 | Price change | $500,000+0.2%$321/sqft |
Source: | ||
| 3/1/2024 | Price change | $499,000-0.1%$320/sqft |
Source: | ||
| 1/26/2024 | Listed for sale | $499,500+88.1%$321/sqft |
Source: | ||
| 12/16/2019 | Sold | $265,500-6.8%$170/sqft |
Source: | ||
| 8/21/2019 | Price change | $285,000-5%$183/sqft |
Source: Jason Will Real Estate, LLC #283451 Report a problem | ||
| 8/14/2019 | Price change | $299,999-1.6%$193/sqft |
Source: Jason Will Real Estate, LLC #283451 Report a problem | ||
| 7/31/2019 | Price change | $305,000-0.8%$196/sqft |
Source: Jason Will Real Estate, LLC #283451 Report a problem | ||
| 7/26/2019 | Price change | $307,500-0.3%$197/sqft |
Source: Jason Will Real Estate, LLC #283451 Report a problem | ||
| 7/23/2019 | Price change | $308,500-1.1%$198/sqft |
Source: Jason Will Real Estate, LLC #283451 Report a problem | ||
| 7/19/2019 | Price change | $312,000-0.3%$200/sqft |
Source: Jason Will Real Estate, LLC #283451 Report a problem | ||
| 7/12/2019 | Price change | $313,000-0.3%$201/sqft |
Source: Jason Will Real Estate, LLC #283451 Report a problem | ||
| 7/6/2019 | Price change | $314,000-0.3%$202/sqft |
Source: Jason Will Real Estate, LLC #283451 Report a problem | ||
| 6/3/2019 | Listed for sale | $315,000+46.5%$202/sqft |
Source: Jason Will Real Estate, LLC #283451 Report a problem | ||
| 6/5/2015 | Sold | $215,000$138/sqft |
Source: Agent Provided Report a problem | ||
Public tax history
Public tax history
| Year | Property taxes | Tax assessment |
|---|---|---|
| 2025 | $2,260 +131.2% | $80,340 +122.2% |
| 2024 | $977 +14.9% | $36,160 +13% |
| 2023 | $851 | $32,000 +10.1% |
| 2022 | -- | $29,060 +9.2% |
| 2021 | $704 | $26,620 +14.7% |
| 2020 | -- | $23,200 +8.1% |
| 2019 | $556 +0.2% | $21,460 +0.2% |
| 2018 | $555 +7.8% | $21,420 +7.2% |
| 2017 | $514 | $19,980 +19.4% |
| 2016 | $514 | $16,740 +18.9% |
| 2015 | -- | $14,080 -0.1% |
| 2014 | -- | $14,100 |
| 2013 | -- | $14,100 +7% |
| 2011 | -- | $13,180 +1.1% |
| 2010 | -- | $13,040 -2.7% |
| 2009 | $330 -14.3% | $13,400 -12.8% |
| 2008 | $385 +12.1% | $15,360 +10.7% |
| 2007 | $344 +25.1% | $13,880 +21.5% |
| 2006 | $275 +9.9% | $11,420 +8.3% |
| 2005 | $250 +4% | $10,540 +3.3% |
| 2004 | $241 | $10,200 |
| 2003 | $241 +5.7% | $10,200 +4.7% |
| 2002 | $228 +1.7% | $9,740 |
| 2001 | $224 | $9,740 |
| 2000 | $224 | $9,740 |
Find assessor info on the county website
BuyAbility℠ payment
Est. payment
$2,284/mo
Principal & interest
$2148
Property taxes
$136
Climate risks
Neighborhood: 36576
Nearby schools
GreatSchools rating
- 4/10Silverhill SchoolGrades: PK-6Distance: 4.9 mi
- 8/10Central Baldwin Middle SchoolGrades: 7-8Distance: 8.1 mi
- 8/10Robertsdale High SchoolGrades: 9-12Distance: 6.9 mi
Schools provided by the listing agent
- Elementary: Silverhill Elementary
- Middle: Central Baldwin Middle
- High: Robertsdale High
Source: Baldwin Realtors. This data may not be complete. We recommend contacting the local school district to confirm school assignments for this home.



