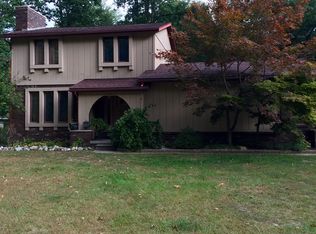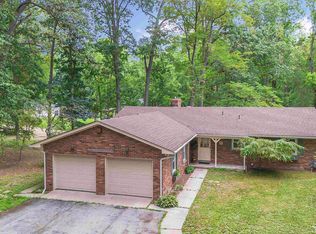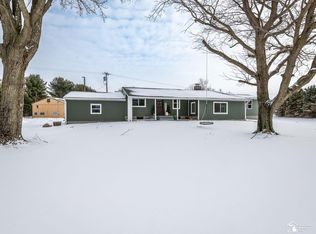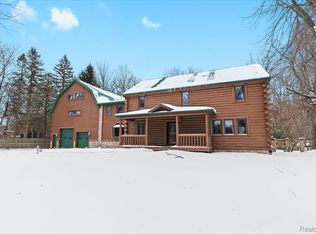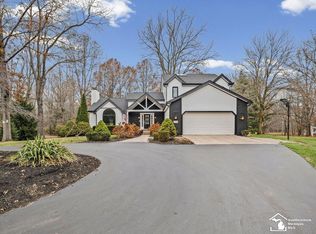This isn’t just a house... it’s the beginning of your new chapter. The kind that starts with golden light streaming across the pond view through panoramic windows. Thoughtful custom construction on this 3 bed, 3.5 bath home on 5+ sprawling acres features amenities such as whole home generator, sound system throughout, encapsulated deep crawl space, heated 30x40 pole barn with concrete floors and bathroom, double entrances from Albain and Douglas with lighted driveway posts guiding to the house and alarm system. Don’t miss the upstairs bonus rec room that functions like a full finished basement. The potential is endless - while all your primary living space is on one floor. This is the outdoor-lovers paradise with no HOA. Ida Schools, Ida Township, Petersburg mailing address. Natural gas, all appliances included, and an incredible value for this beautiful private estate on wooded acreage!
Pending
Price cut: $20.9K (11/26)
$699,000
12855 W Albain Rd, Petersburg, MI 49270
3beds
3,600sqft
Est.:
Single Family Residence
Built in 2007
5.18 Acres Lot
$668,300 Zestimate®
$194/sqft
$-- HOA
What's special
Wooded acreageUpstairs bonus rec roomDouble entrancesLighted driveway postsPanoramic windows
- 135 days |
- 265 |
- 5 |
Likely to sell faster than
Zillow last checked: 8 hours ago
Listing updated: January 25, 2026 at 07:24am
Listed by:
Kimberly Carey 567-277-8557,
NextHome Elevate in Temperance 567-277-8557
Source: MiRealSource,MLS#: 50190442 Originating MLS: Southeastern Border Association of REALTORS
Originating MLS: Southeastern Border Association of REALTORS
Facts & features
Interior
Bedrooms & bathrooms
- Bedrooms: 3
- Bathrooms: 4
- Full bathrooms: 3
- 1/2 bathrooms: 1
Bedroom 1
- Level: First
- Area: 300
- Dimensions: 12 x 25
Bedroom 2
- Level: First
- Area: 156
- Dimensions: 12 x 13
Bedroom 3
- Level: First
- Area: 144
- Dimensions: 12 x 12
Bathroom 1
- Level: First
- Area: 195
- Dimensions: 13 x 15
Bathroom 2
- Level: First
- Area: 40
- Dimensions: 5 x 8
Bathroom 3
- Level: First
- Area: 56
- Dimensions: 7 x 8
Dining room
- Level: First
- Area: 195
- Dimensions: 15 x 13
Family room
- Level: First
- Area: 195
- Dimensions: 13 x 15
Kitchen
- Level: First
- Area: 288
- Dimensions: 16 x 18
Living room
- Level: First
- Area: 168
- Dimensions: 12 x 14
Heating
- Forced Air, Natural Gas
Cooling
- Central Air
Appliances
- Included: Dishwasher, Dryer, Microwave, Range/Oven, Refrigerator, Washer, Water Softener Owned
Features
- Basement: Crawl Space
- Number of fireplaces: 2
- Fireplace features: Gas, Living Room, Master Bedroom
Interior area
- Total structure area: 3,600
- Total interior livable area: 3,600 sqft
- Finished area above ground: 3,600
- Finished area below ground: 0
Video & virtual tour
Property
Parking
- Total spaces: 2
- Parking features: Attached
- Attached garage spaces: 2
Features
- Levels: One and One Half
- Stories: 1.5
- Body of water: shared pond
- Frontage type: Road
- Frontage length: 504
Lot
- Size: 5.18 Acres
- Dimensions: 504 x 448
Details
- Additional structures: Pole Barn
- Parcel number: 0800800301
- Special conditions: Private
Construction
Type & style
- Home type: SingleFamily
- Architectural style: Cape Cod
- Property subtype: Single Family Residence
Materials
- Vinyl Siding
Condition
- Year built: 2007
Utilities & green energy
- Sewer: Septic Tank
- Water: Private Well
Community & HOA
Community
- Subdivision: None
HOA
- Has HOA: No
Location
- Region: Petersburg
Financial & listing details
- Price per square foot: $194/sqft
- Tax assessed value: $657,200
- Annual tax amount: $5,936
- Date on market: 10/3/2025
- Cumulative days on market: 322 days
- Listing agreement: Exclusive Right To Sell
- Listing terms: Cash,Conventional,FHA,VA Loan
Estimated market value
$668,300
$635,000 - $702,000
$3,499/mo
Price history
Price history
| Date | Event | Price |
|---|---|---|
| 1/12/2026 | Pending sale | $699,000$194/sqft |
Source: | ||
| 1/6/2026 | Contingent | $699,000$194/sqft |
Source: | ||
| 11/26/2025 | Price change | $699,000-2.9%$194/sqft |
Source: | ||
| 10/3/2025 | Listed for sale | $719,900-0.7%$200/sqft |
Source: | ||
| 9/17/2025 | Listing removed | $725,000$201/sqft |
Source: | ||
Public tax history
Public tax history
| Year | Property taxes | Tax assessment |
|---|---|---|
| 2025 | $5,936 +5.2% | $328,600 -0.3% |
| 2024 | $5,644 +17.6% | $329,500 +9.6% |
| 2023 | $4,798 +3.8% | $300,700 +9.1% |
Find assessor info on the county website
BuyAbility℠ payment
Est. payment
$4,221/mo
Principal & interest
$3277
Property taxes
$699
Home insurance
$245
Climate risks
Neighborhood: 49270
Nearby schools
GreatSchools rating
- 7/10Ida Middle SchoolGrades: 5-8Distance: 2.3 mi
- 8/10Ida High SchoolGrades: 9-12Distance: 2.4 mi
- 5/10Ida Elementary SchoolGrades: PK-4Distance: 2.5 mi
Schools provided by the listing agent
- District: Ida Public School District
Source: MiRealSource. This data may not be complete. We recommend contacting the local school district to confirm school assignments for this home.
- Loading
