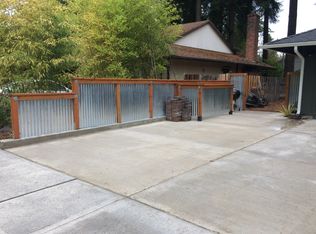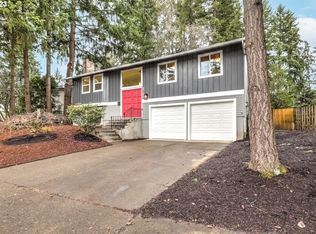Excellent location with a single level home on a corner lot. New interior paint, new carpet and seller is replacing roof. Spacious kitchen with newer cabinets, granite tile, island with eat bar. Separate living and family room areas. Master bedroom features walk in closet, bath w/ dual sinks, tile floor, granite counters. 2nd bedroom also with walk in closet. Guest bath with tile floors and tile shower. Large laundry room w/ sink. 2 blocks from Fir Grove park.
This property is off market, which means it's not currently listed for sale or rent on Zillow. This may be different from what's available on other websites or public sources.

