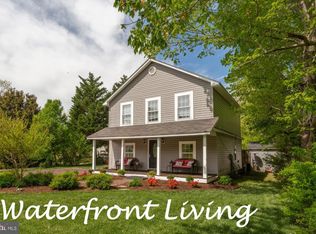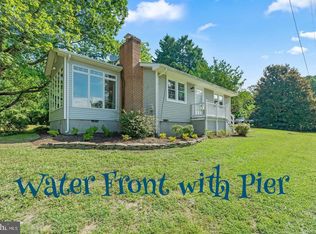Sold for $412,500 on 12/12/25
$412,500
12855 McCready Rd, Lusby, MD 20657
3beds
1,016sqft
Single Family Residence
Built in 2021
0.99 Acres Lot
$412,600 Zestimate®
$406/sqft
$2,327 Estimated rent
Home value
$412,600
$392,000 - $433,000
$2,327/mo
Zestimate® history
Loading...
Owner options
Explore your selling options
What's special
Welcome to serene waterfront living at its finest! Experience the charm of a one-level home nestled along the tranquil shores of Hungerford Creek. This delightful property offers an inviting blend of comfort and modernity, perfect for both relaxation and entertaining. Enter to discover a spacious open concept living room and kitchen, illuminated by chic recessed lighting, creating an ambiance of warmth and welcome. The living area seamlessly blends into the kitchen, where functionality meets style—ideal for the culinary enthusiast and casual dining alike. This home boasts three comfortable bedrooms, including a substantial primary bedroom, ensuring a private retreat for relaxation after a long day. Two well-appointed bathrooms provide ample convenience for both residents and guests. Additional luxury is found outside, where a covered rear porch offers a peaceful escape with picturesque views of the surrounding aquatic landscape—a perfect spot for morning coffees or evening refreshments. Car enthusiasts or hobbyists will revel in the oversized two-car garage with plenty of space for vehicles, tools, and storage. Life here means enjoying the simplicity and beauty of nature, coupled with all the comforts of modern living. Whether you're looking for a primary residence or a tranquil getaway, this property promises a lifestyle of ease and tranquility, enjoying the gentle sounds of the waterfront and embracing a laid-back way of life. Don’t miss out on this captivating creek-side retreat!
Zillow last checked: 8 hours ago
Listing updated: December 13, 2025 at 10:47am
Listed by:
Bill Harris 240-925-5474,
Coldwell Banker Premier
Bought with:
Unrepresented Buyer
Unrepresented Buyer Office
Source: Bright MLS,MLS#: MDCA2023916
Facts & features
Interior
Bedrooms & bathrooms
- Bedrooms: 3
- Bathrooms: 2
- Full bathrooms: 2
- Main level bathrooms: 2
- Main level bedrooms: 3
Basement
- Area: 0
Heating
- Heat Pump, Electric
Cooling
- Central Air, Electric
Appliances
- Included: Energy Efficient Appliances, ENERGY STAR Qualified Dishwasher, ENERGY STAR Qualified Refrigerator, Microwave, Oven/Range - Electric, Washer/Dryer Stacked, Electric Water Heater
- Laundry: Main Level, Dryer In Unit, Washer In Unit
Features
- Attic, Bathroom - Tub Shower, Bathroom - Stall Shower, Breakfast Area, Ceiling Fan(s), Entry Level Bedroom, Family Room Off Kitchen, Open Floorplan, Kitchen - Table Space, Recessed Lighting
- Flooring: Carpet
- Doors: Sliding Glass
- Has basement: No
- Has fireplace: No
Interior area
- Total structure area: 1,016
- Total interior livable area: 1,016 sqft
- Finished area above ground: 1,016
- Finished area below ground: 0
Property
Parking
- Total spaces: 2
- Parking features: Garage Faces Front, Inside Entrance, Oversized, Gravel, Attached, Driveway
- Attached garage spaces: 2
- Has uncovered spaces: Yes
Accessibility
- Accessibility features: None
Features
- Levels: One
- Stories: 1
- Patio & porch: Porch
- Pool features: None
- Has view: Yes
- View description: Water
- Has water view: Yes
- Water view: Water
- Body of water: Hungerford Creek
- Frontage length: Water Frontage Ft: 100
Lot
- Size: 0.99 Acres
- Features: Front Yard, Rear Yard, Stream/Creek
Details
- Additional structures: Above Grade, Below Grade
- Parcel number: 0501021745
- Zoning: R
- Special conditions: Standard
Construction
Type & style
- Home type: SingleFamily
- Architectural style: Ranch/Rambler
- Property subtype: Single Family Residence
Materials
- Vinyl Siding
- Foundation: Block, Crawl Space
Condition
- Excellent
- New construction: Yes
- Year built: 2021
Utilities & green energy
- Sewer: Holding Tank, Septic = # of BR
- Water: Well
Community & neighborhood
Security
- Security features: Fire Sprinkler System
Location
- Region: Lusby
- Subdivision: None Available
Other
Other facts
- Listing agreement: Exclusive Agency
- Ownership: Fee Simple
Price history
| Date | Event | Price |
|---|---|---|
| 12/12/2025 | Sold | $412,500-2.9%$406/sqft |
Source: | ||
| 11/12/2025 | Contingent | $424,804$418/sqft |
Source: | ||
| 11/1/2025 | Listed for sale | $424,804-9.6%$418/sqft |
Source: | ||
| 9/22/2025 | Listing removed | $469,900$463/sqft |
Source: | ||
| 7/8/2025 | Price change | $469,900-2.1%$463/sqft |
Source: | ||
Public tax history
| Year | Property taxes | Tax assessment |
|---|---|---|
| 2025 | $5,731 +3.2% | $531,133 +3.2% |
| 2024 | $5,551 +7.3% | $514,467 +3.3% |
| 2023 | $5,172 +1195.2% | $497,800 +1186.3% |
Find assessor info on the county website
Neighborhood: 20657
Nearby schools
GreatSchools rating
- 7/10Dowell Elementary SchoolGrades: PK-5Distance: 0.8 mi
- 6/10Mill Creek Middle SchoolGrades: 6-8Distance: 1.3 mi
- 7/10Patuxent High SchoolGrades: 9-12Distance: 1.4 mi
Schools provided by the listing agent
- District: Calvert County Public Schools
Source: Bright MLS. This data may not be complete. We recommend contacting the local school district to confirm school assignments for this home.

Get pre-qualified for a loan
At Zillow Home Loans, we can pre-qualify you in as little as 5 minutes with no impact to your credit score.An equal housing lender. NMLS #10287.

