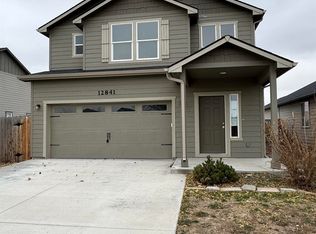Sold
Price Unknown
12853 Harrow St, Caldwell, ID 83607
4beds
2baths
1,979sqft
Single Family Residence
Built in 2016
5,662.8 Square Feet Lot
$400,600 Zestimate®
$--/sqft
$2,343 Estimated rent
Home value
$400,600
$369,000 - $437,000
$2,343/mo
Zestimate® history
Loading...
Owner options
Explore your selling options
What's special
Welcome to your dream home! This single-level residence offers 4 bedrooms and 2 bathrooms, perfectly designed for modern living. You'll be captivated by the huge open great room with its vaulted ceiling, creating an airy and welcoming atmosphere. The wide hallways ensure easy movement throughout the home, adding to the spacious feel. The kitchen is a chef's delight, featuring newer appliance, an expansive breakfast bar, and a walk-in pantry. It's perfect for both casual meals and entertaining guests. The master suite is complete with a large walk-in closet, a separate soaker tub, and dual vanities for added convenience. Located on a quiet street ending in a cul-de-sac without rear neighbors, this home ensures a pleasant environment while being centrally located with easy access to freeways and shopping, all within the Vallivue school district. Beautiful garden beds in your backyard provide a creative space for outdoor enthusiasts. With newer HVAC, water heater, and attic fan. Don't miss this opportunity!
Zillow last checked: 8 hours ago
Listing updated: June 03, 2025 at 12:22pm
Listed by:
Ruth Kmiecik 208-965-3570,
Peterson & Associates REALTORS, LLC
Bought with:
Sarah V Upchurch-Stevens
208 Real Estate
Source: IMLS,MLS#: 98936642
Facts & features
Interior
Bedrooms & bathrooms
- Bedrooms: 4
- Bathrooms: 2
- Main level bathrooms: 2
- Main level bedrooms: 4
Primary bedroom
- Level: Main
- Area: 208
- Dimensions: 16 x 13
Bedroom 2
- Level: Main
- Area: 110
- Dimensions: 11 x 10
Bedroom 3
- Level: Main
- Area: 110
- Dimensions: 11 x 10
Bedroom 4
- Level: Main
- Area: 110
- Dimensions: 11 x 10
Kitchen
- Level: Main
- Area: 120
- Dimensions: 15 x 8
Living room
- Level: Main
- Area: 272
- Dimensions: 17 x 16
Heating
- Forced Air, Natural Gas
Cooling
- Central Air
Appliances
- Included: Gas Water Heater, Tank Water Heater, Dishwasher, Disposal, Microwave, Oven/Range Freestanding, Refrigerator
Features
- Bath-Master, Bed-Master Main Level, Split Bedroom, Great Room, Walk-In Closet(s), Breakfast Bar, Pantry, Laminate Counters, Number of Baths Main Level: 2
- Flooring: Tile, Carpet, Vinyl Sheet
- Has basement: No
- Has fireplace: No
Interior area
- Total structure area: 1,979
- Total interior livable area: 1,979 sqft
- Finished area above ground: 1,979
Property
Parking
- Total spaces: 2
- Parking features: Attached, Driveway
- Attached garage spaces: 2
- Has uncovered spaces: Yes
Features
- Levels: One
- Fencing: Full,Vinyl,Wood
Lot
- Size: 5,662 sqft
- Features: Sm Lot 5999 SF, Garden, Irrigation Available, Sidewalks, Cul-De-Sac, Auto Sprinkler System, Full Sprinkler System, Pressurized Irrigation Sprinkler System
Details
- Parcel number: R3279021400
Construction
Type & style
- Home type: SingleFamily
- Property subtype: Single Family Residence
Materials
- Frame, Stone, HardiPlank Type
- Foundation: Crawl Space
- Roof: Composition
Condition
- Year built: 2016
Utilities & green energy
- Water: Public
- Utilities for property: Sewer Connected, Cable Connected, Broadband Internet
Community & neighborhood
Location
- Region: Caldwell
- Subdivision: Fieldcrest Village
HOA & financial
HOA
- Has HOA: Yes
- HOA fee: $300 annually
Other
Other facts
- Listing terms: Cash,Conventional,FHA,VA Loan
- Ownership: Fee Simple
Price history
Price history is unavailable.
Public tax history
Tax history is unavailable.
Find assessor info on the county website
Neighborhood: 83607
Nearby schools
GreatSchools rating
- 4/10Lakevue Elementary SchoolGrades: PK-5Distance: 0.6 mi
- 5/10Vallivue Middle SchoolGrades: 6-8Distance: 2.1 mi
- 5/10Vallivue High SchoolGrades: 9-12Distance: 3.3 mi
Schools provided by the listing agent
- Elementary: Lakevue
- Middle: Vallivue Middle
- High: Vallivue
- District: Vallivue School District #139
Source: IMLS. This data may not be complete. We recommend contacting the local school district to confirm school assignments for this home.
