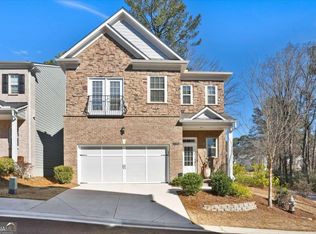MOVE IN READY! Very sought after Treyburn plan featuring 3 bedrooms and 3.5baths. This open concept floorplan has beautiful designer finishes, including white cabinets and quarts countertops in the kitchen. Owners suite includes spacious sitting room and covered porch with private views. Parkside at Mason Mill is nestled right next to Mason Mill Park, surrounded by lush trees and has easy access to Emory, CDC and the children Hospital. Amenities include large clubhouse, pool and fitness centers. Photos of model home. Same floorplan as listing.
This property is off market, which means it's not currently listed for sale or rent on Zillow. This may be different from what's available on other websites or public sources.
