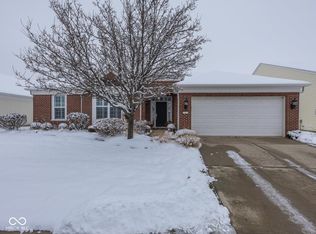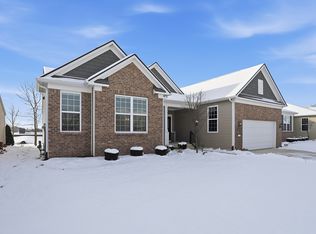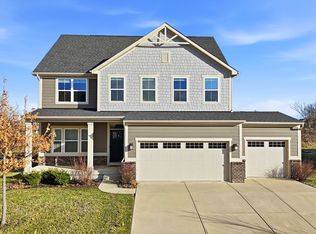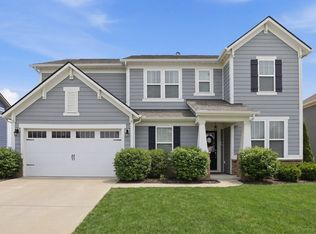Rare 2.49-Acre Opportunity in Prime Fishers Location. Situated just off Cyntheanne Rd, this 2.49-acre property (2 parcels) offers a unique opportunity in the heart of Fishers. The 1-acre homesite includes a 1,456 sq/ft ranch home with a 2-car attached garage, while the additional 1.49-acre fenced parcel features a horse barn-perfect for those seeking space, privacy, or future development potential. The home is being sold AS-IS and requires a full renovation, making it ideal for investors, rehabbers, or anyone looking to build their dream home. Originally designed as a 3BR/2BA, the sellers opened up two bedrooms to create an oversized primary suite, but it can easily be converted back to three bedrooms. The property is currently serviced by well water, septic system, and propane gas. Located just minutes from Hamilton Town Center, top-rated HSE Schools, Geist Reservoir and all the amenities of Fishers area.
Active
Price cut: $40K (12/9)
$559,900
12853 Cyntheanne Rd, Fishers, IN 46037
2beds
2,912sqft
Est.:
Residential, Farm
Built in 1984
2.49 Acres Lot
$-- Zestimate®
$192/sqft
$-- HOA
What's special
Ranch homeHorse barnOversized primary suite
- 187 days |
- 954 |
- 25 |
Zillow last checked: 8 hours ago
Listing updated: December 09, 2025 at 06:54am
Listing Provided by:
Jeffrey Cummings 317-370-4664,
RE/MAX Complete
Source: MIBOR as distributed by MLS GRID,MLS#: 22033521
Tour with a local agent
Facts & features
Interior
Bedrooms & bathrooms
- Bedrooms: 2
- Bathrooms: 2
- Full bathrooms: 2
- Main level bathrooms: 2
- Main level bedrooms: 2
Dining room
- Features: Tile-Ceramic
- Level: Main
- Area: 156 Square Feet
- Dimensions: 13x12
Kitchen
- Features: Tile-Ceramic
- Level: Main
- Area: 234 Square Feet
- Dimensions: 18x13
Laundry
- Level: Main
- Area: 40 Square Feet
- Dimensions: 8x5
Living room
- Level: Main
- Area: 247 Square Feet
- Dimensions: 19x13
Heating
- Forced Air, Propane
Cooling
- Central Air
Appliances
- Included: Dishwasher, Gas Oven, Propane Water Heater, Range Hood, Refrigerator
- Laundry: Main Level
Features
- Attic Access
- Basement: Unfinished
- Attic: Access Only
Interior area
- Total structure area: 2,912
- Total interior livable area: 2,912 sqft
- Finished area below ground: 0
Video & virtual tour
Property
Parking
- Total spaces: 2
- Parking features: Attached, Garage Door Opener, Gravel
- Attached garage spaces: 2
Features
- Levels: One
- Stories: 1
- Patio & porch: Deck
- Exterior features: Storage
- Fencing: Fenced,Full
- Has view: Yes
- View description: Trees/Woods
Lot
- Size: 2.49 Acres
- Features: Irregular Lot, Not In Subdivision, Mature Trees
Details
- Additional parcels included: 291230000009.002007
- Parcel number: 291230000009000007
- Special conditions: As Is,Fixer Upper,Needs Updating
- Horse amenities: Barn, Hay Storage, Stable(s)
Construction
Type & style
- Home type: SingleFamily
- Architectural style: Ranch
- Property subtype: Residential, Farm
Materials
- Vinyl Siding
- Foundation: Concrete Perimeter
Condition
- Fixer
- New construction: No
- Year built: 1984
Utilities & green energy
- Water: Private
Community & HOA
Community
- Subdivision: No Subdivision
HOA
- Has HOA: No
Location
- Region: Fishers
Financial & listing details
- Price per square foot: $192/sqft
- Tax assessed value: $293,700
- Annual tax amount: $3,000
- Date on market: 7/9/2025
- Cumulative days on market: 190 days
Estimated market value
Not available
Estimated sales range
Not available
Not available
Price history
Price history
| Date | Event | Price |
|---|---|---|
| 12/9/2025 | Price change | $559,900-6.7%$192/sqft |
Source: | ||
| 8/26/2025 | Price change | $599,900-7.7%$206/sqft |
Source: | ||
| 7/18/2025 | Price change | $649,900-7.1%$223/sqft |
Source: | ||
| 7/9/2025 | Listed for sale | $699,900$240/sqft |
Source: | ||
Public tax history
Public tax history
| Year | Property taxes | Tax assessment |
|---|---|---|
| 2024 | $2,440 -3.4% | $293,700 +1.8% |
| 2023 | $2,525 +31.1% | $288,500 +7.5% |
| 2022 | $1,926 -0.5% | $268,400 +27.7% |
Find assessor info on the county website
BuyAbility℠ payment
Est. payment
$3,285/mo
Principal & interest
$2669
Property taxes
$420
Home insurance
$196
Climate risks
Neighborhood: 46037
Nearby schools
GreatSchools rating
- 7/10Southeastern Elementary SchoolGrades: PK-4Distance: 0.3 mi
- 8/10Hamilton Southeastern Jr High SchoolGrades: 5-8Distance: 0.6 mi
- 10/10Hamilton Southeastern High SchoolGrades: 9-12Distance: 1.8 mi
Schools provided by the listing agent
- Elementary: Southeastern Elementary School
- Middle: Hamilton SE Int and Jr High Sch
- High: Hamilton Southeastern HS
Source: MIBOR as distributed by MLS GRID. This data may not be complete. We recommend contacting the local school district to confirm school assignments for this home.
- Loading
- Loading



