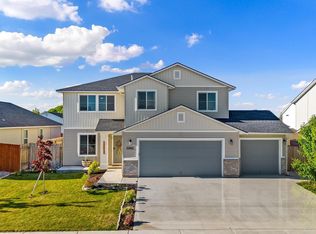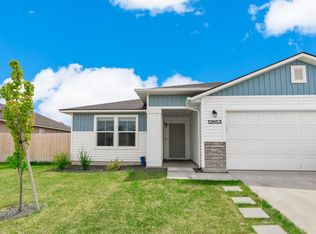Sold
Price Unknown
12850 Conner St, Caldwell, ID 83607
4beds
2baths
1,845sqft
Single Family Residence
Built in 2020
6,969.6 Square Feet Lot
$420,500 Zestimate®
$--/sqft
$2,187 Estimated rent
Home value
$420,500
$387,000 - $458,000
$2,187/mo
Zestimate® history
Loading...
Owner options
Explore your selling options
What's special
Beautifully upgraded 4-bedroom, 2-bath home with a spacious 3-car garage in one of Caldwell’s fastest-growing neighborhoods. Conveniently located near I-84, schools, shopping, and a large park with play structures for kids. Over $53,000 in thoughtful upgrades throughout. This turn-key home is move-in ready with no projects—just unpack and enjoy. The remodeled kitchen features Hanstone quartz countertops with chiseled edging, a double oven, four-door refrigerator, matching microwave, and dishwasher. A stylish laundry room offers full cabinetry, butcher block counters, and matching washer and dryer. The backyard is perfect for entertaining with a stamped and colored concrete patio, a large custom pergola, and modern landscaping. A 10' x 16' Classic Gable shed sits on a concrete slab and includes power, 82-inch walls, vertical siding, and pressure-treated skids. This home offers comfort, quality, and functionality inside and out. Don’t miss your chance to see it!
Zillow last checked: 8 hours ago
Listing updated: July 31, 2025 at 10:48am
Listed by:
Michael Heslop 801-864-3449,
Jupidoor LLC
Bought with:
Thomas Nordberg
Finding 43 Real Estate
Source: IMLS,MLS#: 98948259
Facts & features
Interior
Bedrooms & bathrooms
- Bedrooms: 4
- Bathrooms: 2
- Main level bathrooms: 2
- Main level bedrooms: 4
Primary bedroom
- Level: Main
- Area: 225
- Dimensions: 15 x 15
Bedroom 2
- Level: Main
- Area: 132
- Dimensions: 12 x 11
Bedroom 3
- Level: Main
- Area: 110
- Dimensions: 11 x 10
Bedroom 4
- Level: Main
- Area: 120
- Dimensions: 12 x 10
Family room
- Level: Main
- Area: 255
- Dimensions: 15 x 17
Kitchen
- Level: Main
- Area: 120
- Dimensions: 15 x 8
Heating
- Forced Air, Natural Gas
Cooling
- Central Air
Appliances
- Included: Gas Water Heater, Dishwasher, Disposal, Microwave, Oven/Range Built-In, Refrigerator, Washer, Dryer
Features
- Bath-Master, Bed-Master Main Level, Guest Room, Family Room, Great Room, Double Vanity, Walk-In Closet(s), Breakfast Bar, Pantry, Kitchen Island, Number of Baths Main Level: 2
- Flooring: Carpet
- Has basement: No
- Has fireplace: No
Interior area
- Total structure area: 1,845
- Total interior livable area: 1,845 sqft
- Finished area above ground: 1,845
Property
Parking
- Total spaces: 3
- Parking features: Attached, RV Access/Parking
- Attached garage spaces: 3
Features
- Levels: One
- Patio & porch: Covered Patio/Deck
- Fencing: Wood
Lot
- Size: 6,969 sqft
- Dimensions: 87' x 80'
- Features: Standard Lot 6000-9999 SF, Garden, Sidewalks
Details
- Additional structures: Shed(s)
- Parcel number: 32792382 0
Construction
Type & style
- Home type: SingleFamily
- Property subtype: Single Family Residence
Materials
- Frame, Stone, Vinyl Siding
- Roof: Composition
Condition
- Year built: 2020
Utilities & green energy
- Water: Public
- Utilities for property: Cable Connected, Broadband Internet
Community & neighborhood
Location
- Region: Caldwell
- Subdivision: Windsor Creek
HOA & financial
HOA
- Has HOA: Yes
- HOA fee: $250 annually
Other
Other facts
- Listing terms: Cash,Conventional,FHA,VA Loan
- Ownership: Fee Simple
Price history
Price history is unavailable.
Public tax history
| Year | Property taxes | Tax assessment |
|---|---|---|
| 2025 | -- | $414,400 +8% |
| 2024 | $2,041 -6.6% | $383,600 -2.1% |
| 2023 | $2,184 -11.3% | $391,900 -7.1% |
Find assessor info on the county website
Neighborhood: 83607
Nearby schools
GreatSchools rating
- 4/10Lakevue Elementary SchoolGrades: PK-5Distance: 1.2 mi
- 5/10Vallivue Middle SchoolGrades: 6-8Distance: 2 mi
- 5/10Vallivue High SchoolGrades: 9-12Distance: 3.1 mi
Schools provided by the listing agent
- Elementary: Wilson Elem
- Middle: Jefferson
- High: Caldwell
- District: Caldwell School District #132
Source: IMLS. This data may not be complete. We recommend contacting the local school district to confirm school assignments for this home.

