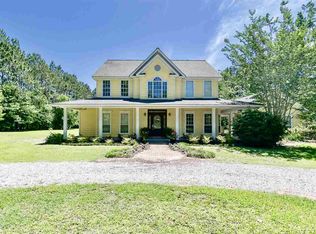If you are looking for southern charm on several acres, you have found the place to call "home"! This property located just off Highway 98 near the Beach Express is barely outside the city limits, so your livestock is welcome. With a 48'x24' barn, fenced chicken coop, and outdoor shower you will enjoy the outside every bit as much as the recently renovated 2500+ sqft inside! Once you have finished enjoying the satsumas or blackberries found on the expansive 3+ acres from either the covered back patio or wooden swing, come into the well air-conditioned home with it's separate upstairs and downstairs units. The home also has 2 water heaters! The recent renovations include a new kitchen boasting a convection oven AND a new master bath with jacuzzi tub and custom walk-in shower (and let's not forgot the HUGE walk-in closet!). Upstairs you will find 3 additional bedrooms - one having it's own en-suite full bathroom and ANOTHER HUGE walk-in closet, and another full bathroom. Your occasional guest can take advantage of a half bath that can also be found downstairs. The laundry room is conveniently located right inside the home off the 2-car carport. Storage galore can be found with plenty of attic space, storage room off the carport, and don't forget about that HUGE barn! Enjoy the long tree lined driveway as you pull up to this southern charmer. ***Chickens do not convey***
This property is off market, which means it's not currently listed for sale or rent on Zillow. This may be different from what's available on other websites or public sources.

