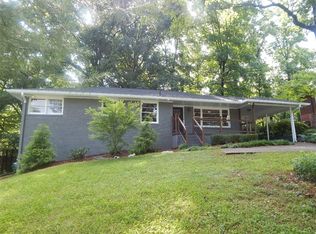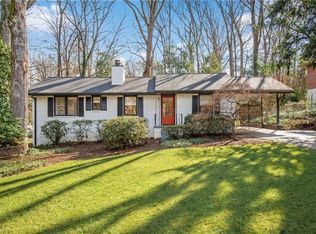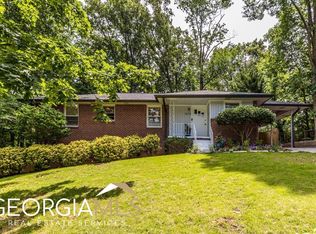Welcome to your dream home in Decatur! This charming 3-bedroom, 2-bathroom house offers a perfect blend of comfort and convenience, making it an ideal retreat for anyone looking to settle down in a vibrant community. With 1,765 square feet of living space, this home is designed for modern living. Enjoy cooking in the well-equipped kitchen featuring an electric range, stove top, microwave, and dishwasher, along with a refrigerator to keep your groceries fresh. The included washer and dryer make laundry days a breeze! Pet lovers will appreciate that both cats and dogs are welcome here, so your furry friends can join you in your new abode. The spacious layout provides plenty of room for relaxation and entertainment, making it perfect for gatherings with friends or quiet evenings at home. Key features of this property include: - 3 spacious bedrooms - 2 full bathrooms - Modern kitchen appliances - Washer and dryer included - Pet-friendly environment (all dogs allowed) Don't miss out on this opportunity to call this lovely house your home. Schedule a showing starting November 8, 2025, and get ready to move in by November 10, 2025! Preferred lease duration is 1 year. This property is unfurnished. Security Deposit amount determined by the owner. For each pet, there is a non-refundable move-in fee of $200 and monthly fee of $35. What your Resident Benefits Package (RBP) includes for $45/month? - $250,000 in Personal Liability Protection - $20,000 in Personal Belongings Protection - Credit Booster for On-time Payments - 24/7 Live Agent Support & Lifestyle Concierge - Accidental Damage & Lockout Reimbursement Credits - And So Much More
This property is off market, which means it's not currently listed for sale or rent on Zillow. This may be different from what's available on other websites or public sources.


