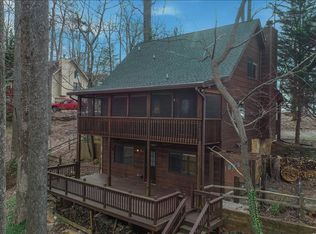Closed
$403,950
1285 Walnut Rdg, Ellijay, GA 30536
3beds
1,830sqft
Single Family Residence, Cabin
Built in 2001
0.5 Acres Lot
$402,700 Zestimate®
$221/sqft
$2,193 Estimated rent
Home value
$402,700
$383,000 - $423,000
$2,193/mo
Zestimate® history
Loading...
Owner options
Explore your selling options
What's special
You will love this charming cabin as your escape to the beautiful north Ga. mountains. With a bedroom and bath on each level, this would be a great short term rental or perfect for a full time residence. The Main offers a cozy Living Room with large stone fireplace - vented, gas logs, Dining area, Kitchen with all appliances and washer & dryer, Main Bedroom and Bath, Laundry, and spacious back screened porch; Upstairs you will find another Bedroom, Bath and large Loft; Terrace level has a one-car garage, 3rd Bedroom (no closet) and Bath, workshop area, and storage. Enjoy the seasonal mountain view as you sit on the back porch with your morning coffee or while enjoying your family and friends. Other features include a large front porch for gatherings, Generator, all wood floors throughout, newer HVAC and furnace (2020), some furniture stays. Don't let this one get away! Located in beautiful Walnut Mountain, you can enjoy the swimming pool, tennis court, canoeing or fishing in one of the four lakes, and scenic walking trails. This delightful cabin offers a great getaway for nature lovers and for relaxing in your new home!
Zillow last checked: 8 hours ago
Listing updated: December 30, 2025 at 12:27pm
Listed by:
Marilyn M Drake 706-669-5539,
Coldwell Banker High Country
Bought with:
Fran Kieffer, 404542
RE/MAX Around Atlanta
Source: GAMLS,MLS#: 10620238
Facts & features
Interior
Bedrooms & bathrooms
- Bedrooms: 3
- Bathrooms: 3
- Full bathrooms: 3
- Main level bathrooms: 1
- Main level bedrooms: 1
Dining room
- Features: Dining Rm/Living Rm Combo
Heating
- Central, Electric
Cooling
- Ceiling Fan(s), Central Air, Electric
Appliances
- Included: Dishwasher, Dryer, Electric Water Heater, Oven/Range (Combo), Refrigerator, Washer
- Laundry: Laundry Closet
Features
- Beamed Ceilings, High Ceilings, Master On Main Level, Separate Shower, Vaulted Ceiling(s), Walk-In Closet(s)
- Flooring: Wood, Vinyl
- Basement: Bath Finished,Exterior Entry,Interior Entry
- Number of fireplaces: 1
- Fireplace features: Factory Built, Gas Log, Living Room
- Common walls with other units/homes: No Common Walls
Interior area
- Total structure area: 1,830
- Total interior livable area: 1,830 sqft
- Finished area above ground: 1,230
- Finished area below ground: 600
Property
Parking
- Parking features: Attached, Basement, Garage, Garage Door Opener, Storage
- Has attached garage: Yes
Features
- Levels: Three Or More
- Stories: 3
- Patio & porch: Porch, Screened
- Has view: Yes
- View description: Mountain(s), Seasonal View
Lot
- Size: 0.50 Acres
- Features: Other, Sloped
- Residential vegetation: Partially Wooded
Details
- Additional structures: Garage(s)
- Parcel number: 3109E 086
- Special conditions: Covenants/Restrictions
Construction
Type & style
- Home type: SingleFamily
- Architectural style: Country/Rustic
- Property subtype: Single Family Residence, Cabin
Materials
- Wood Siding
- Roof: Composition
Condition
- Resale
- New construction: No
- Year built: 2001
Utilities & green energy
- Sewer: Septic Tank
- Water: Public
- Utilities for property: Cable Available, Electricity Available, Phone Available, Water Available
Community & neighborhood
Security
- Security features: Gated Community, Smoke Detector(s)
Community
- Community features: Clubhouse, Gated, Lake, Pool, Tennis Court(s)
Location
- Region: Ellijay
- Subdivision: Walnut Mountain
HOA & financial
HOA
- Has HOA: Yes
- HOA fee: $1,934 annually
- Services included: Maintenance Grounds, Private Roads, Swimming, Tennis, Water
Other
Other facts
- Listing agreement: Exclusive Right To Sell
- Listing terms: 1031 Exchange,Cash,Conventional
Price history
| Date | Event | Price |
|---|---|---|
| 12/29/2025 | Sold | $403,950-3.3%$221/sqft |
Source: | ||
| 12/12/2025 | Pending sale | $417,900$228/sqft |
Source: NGBOR #419398 Report a problem | ||
| 10/7/2025 | Listed for sale | $417,900$228/sqft |
Source: NGBOR #419398 Report a problem | ||
| 10/5/2025 | Listing removed | $417,900$228/sqft |
Source: NGBOR #414541 Report a problem | ||
| 9/23/2025 | Price change | $417,900-2.3%$228/sqft |
Source: NGBOR #414541 Report a problem | ||
Public tax history
Tax history is unavailable.
Neighborhood: 30536
Nearby schools
GreatSchools rating
- 7/10Clear Creek Elementary SchoolGrades: K-5Distance: 6.8 mi
- 8/10Clear Creek Middle SchoolGrades: 6-8Distance: 6.6 mi
- 7/10Gilmer High SchoolGrades: 9-12Distance: 5.5 mi
Schools provided by the listing agent
- Elementary: Ellijay Primary/Elementary
- Middle: Clear Creek
- High: Gilmer
Source: GAMLS. This data may not be complete. We recommend contacting the local school district to confirm school assignments for this home.
Get pre-qualified for a loan
At Zillow Home Loans, we can pre-qualify you in as little as 5 minutes with no impact to your credit score.An equal housing lender. NMLS #10287.
