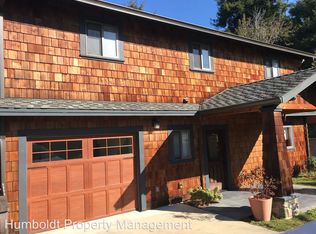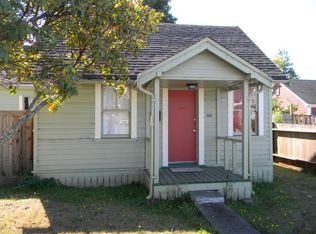BAYVIEW BLISS. Walk to downtown Arcata or HSU from this architecturally designed custom home, on the market for the first time ever. Perfectly situated, the home's large windows look out onto a private 1/4 acre replete with mature landscaping, sunny garden area (pear and Meyer lemon trees too!), and inviting native trees. A flexible floorplan with hardwood floors throughout the downstairs includes a formal dining room, a sunroom off the kitchen, and a living room that opens up onto a lovely deck. The large loft-style master bedroom includes an en suite office, bathroom, and walk-in closet. There's plenty of storage, a high efficiency furnace and an attached 2-car garage too.
This property is off market, which means it's not currently listed for sale or rent on Zillow. This may be different from what's available on other websites or public sources.

