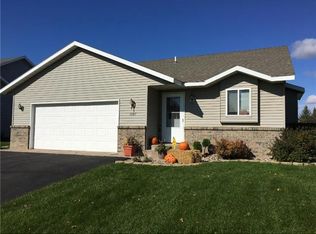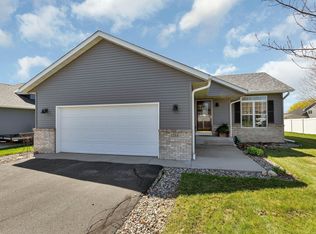Closed
$283,000
1285 Stone Ridge Rd, Sauk Rapids, MN 56379
3beds
1,776sqft
Single Family Residence
Built in 2001
10,018.8 Square Feet Lot
$286,800 Zestimate®
$159/sqft
$1,776 Estimated rent
Home value
$286,800
Estimated sales range
Not available
$1,776/mo
Zestimate® history
Loading...
Owner options
Explore your selling options
What's special
Beautiful well-kept 3 bedroom 2 bathroom split level in Sauk Rapids. Open concept floor plan with direct access to the deck from the kitchen. Huge family room in the lower level. The backyard is spacious and fenced in! Conveniently-located and quick access to the amazing Garden Brook park and trail system. This home is truly a must see!
Zillow last checked: 8 hours ago
Listing updated: July 26, 2025 at 06:46am
Listed by:
Jason M. Miller, e-PRO, GRI 320-761-8500,
Trust Real Estate Company, LLC
Bought with:
Samuel Lieser
Purpose Driven Realty, LLC
Source: NorthstarMLS as distributed by MLS GRID,MLS#: 6736139
Facts & features
Interior
Bedrooms & bathrooms
- Bedrooms: 3
- Bathrooms: 2
- Full bathrooms: 2
Bedroom 1
- Level: Main
- Area: 132 Square Feet
- Dimensions: 11x12
Bedroom 2
- Level: Main
- Area: 120 Square Feet
- Dimensions: 10x12
Bedroom 3
- Level: Lower
- Area: 130 Square Feet
- Dimensions: 10x13
Family room
- Level: Lower
- Area: 228 Square Feet
- Dimensions: 12x19
Kitchen
- Level: Main
- Area: 170 Square Feet
- Dimensions: 10x17
Living room
- Level: Main
- Area: 196 Square Feet
- Dimensions: 14x14
Heating
- Forced Air
Cooling
- Central Air
Appliances
- Included: Dishwasher, Dryer, Range, Refrigerator, Washer, Water Softener Owned
Features
- Basement: Full
Interior area
- Total structure area: 1,776
- Total interior livable area: 1,776 sqft
- Finished area above ground: 906
- Finished area below ground: 746
Property
Parking
- Total spaces: 2
- Parking features: Attached, Asphalt
- Attached garage spaces: 2
- Details: Garage Dimensions (20x22), Garage Door Height (7), Garage Door Width (16)
Accessibility
- Accessibility features: None
Features
- Levels: Multi/Split
Lot
- Size: 10,018 sqft
- Dimensions: 70 x 123 x 92 x 128
Details
- Foundation area: 870
- Parcel number: 190354900
- Zoning description: Residential-Single Family
Construction
Type & style
- Home type: SingleFamily
- Property subtype: Single Family Residence
Materials
- Metal Siding
- Roof: Asphalt
Condition
- Age of Property: 24
- New construction: No
- Year built: 2001
Utilities & green energy
- Electric: Circuit Breakers
- Gas: Natural Gas
- Sewer: City Sewer/Connected
- Water: City Water/Connected
Community & neighborhood
Location
- Region: Sauk Rapids
- Subdivision: Stone Ridge
HOA & financial
HOA
- Has HOA: No
Other
Other facts
- Road surface type: Paved
Price history
| Date | Event | Price |
|---|---|---|
| 7/25/2025 | Sold | $283,000-4%$159/sqft |
Source: | ||
| 6/26/2025 | Pending sale | $294,900$166/sqft |
Source: | ||
| 6/13/2025 | Listed for sale | $294,900+40.4%$166/sqft |
Source: | ||
| 11/6/2020 | Sold | $210,000-0.9%$118/sqft |
Source: | ||
| 10/8/2020 | Pending sale | $211,900$119/sqft |
Source: Edina Realty, Inc., a Berkshire Hathaway affiliate #5621650 Report a problem | ||
Public tax history
| Year | Property taxes | Tax assessment |
|---|---|---|
| 2025 | $2,770 -1% | $238,700 +0.8% |
| 2024 | $2,798 +6.5% | $236,800 -2.5% |
| 2023 | $2,626 +18.2% | $242,800 +14.8% |
Find assessor info on the county website
Neighborhood: 56379
Nearby schools
GreatSchools rating
- 6/10Mississippi Heights Elementary SchoolGrades: K-5Distance: 1.3 mi
- 4/10Sauk Rapids-Rice Middle SchoolGrades: 6-8Distance: 0.7 mi
- 6/10Sauk Rapids-Rice Senior High SchoolGrades: 9-12Distance: 1.6 mi

Get pre-qualified for a loan
At Zillow Home Loans, we can pre-qualify you in as little as 5 minutes with no impact to your credit score.An equal housing lender. NMLS #10287.
Sell for more on Zillow
Get a free Zillow Showcase℠ listing and you could sell for .
$286,800
2% more+ $5,736
With Zillow Showcase(estimated)
$292,536
