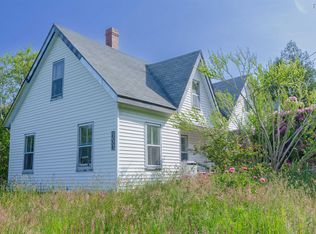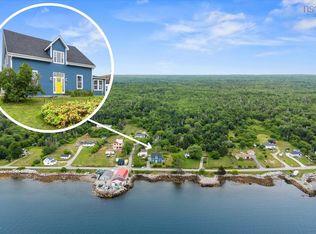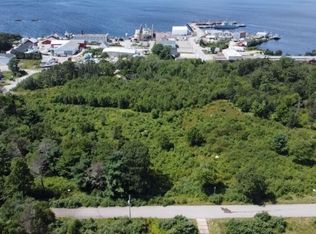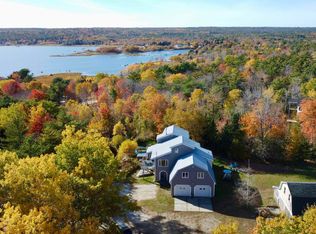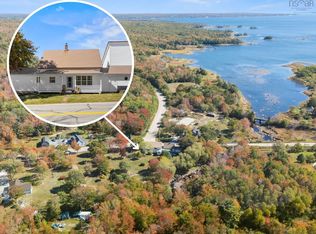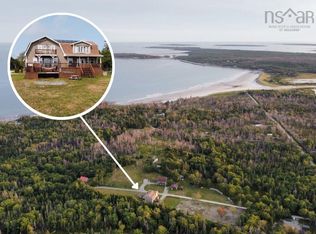1285 Shore Rd, Shelburne, NS B0T 1W0
What's special
- 274 days |
- 124 |
- 11 |
Zillow last checked: 8 hours ago
Listing updated: October 22, 2025 at 07:25am
Meghan Cox,
Royal Lepage Atlantic (Mahone Bay) Brokerage
Facts & features
Interior
Bedrooms & bathrooms
- Bedrooms: 4
- Bathrooms: 3
- Full bathrooms: 2
- 1/2 bathrooms: 1
- Main level bathrooms: 1
- Main level bedrooms: 1
Bedroom
- Level: Main
- Area: 119
- Dimensions: 8.5 x 14
Bedroom 1
- Level: Second
Bedroom 2
- Level: Second
Bedroom 3
- Level: Second
Bathroom
- Level: Main
Bathroom 1
- Level: Second
Dining room
- Level: Main
Kitchen
- Level: Main
Living room
- Level: Main
Office
- Level: Main
Heating
- Forced Air, Furnace, Stove
Appliances
- Included: Gas Range, Dishwasher, Dryer, Washer, Refrigerator
- Laundry: Laundry Room
Features
- High Speed Internet, Master Downstairs
- Flooring: Carpet, Hardwood, Linoleum
- Basement: Crawl Space,Partial,Partially Finished
Interior area
- Total structure area: 2,329
- Total interior livable area: 2,329 sqft
- Finished area above ground: 2,329
Property
Parking
- Total spaces: 2
- Parking features: Detached, Double, Heated Garage, Wired, Gravel
- Garage spaces: 2
Features
- Levels: One and One Half
- Stories: 1
- Patio & porch: Porch
- Has view: Yes
- View description: Bay, Harbour, Ocean, Other
- Has water view: Yes
- Water view: Bay,Harbour,Ocean,Other
Lot
- Size: 2.1 Acres
- Features: Cleared, Partially Cleared, Landscaped, 1 to 2.99 Acres
Details
- Parcel number: 80090681
- Zoning: RES
- Other equipment: Fuel Tank(s)
Construction
Type & style
- Home type: SingleFamily
- Property subtype: Single Family Residence
Materials
- Wood Siding
- Foundation: Stone
- Roof: Asphalt,Steel
Condition
- New construction: No
- Year built: 1843
Utilities & green energy
- Gas: Oil
- Sewer: Septic Tank
- Water: Drilled Well
- Utilities for property: Cable Connected, Electricity Connected, Phone Connected
Community & HOA
Community
- Features: Golf, Park, Playground, Recreation Center, School Bus Service, Shopping, Marina, Place of Worship, Beach
Location
- Region: Shelburne
Financial & listing details
- Price per square foot: C$198/sqft
- Price range: C$460K - C$460K
- Date on market: 4/15/2025
- Ownership: Freehold
- Electric utility on property: Yes
(902) 875-6704
By pressing Contact Agent, you agree that the real estate professional identified above may call/text you about your search, which may involve use of automated means and pre-recorded/artificial voices. You don't need to consent as a condition of buying any property, goods, or services. Message/data rates may apply. You also agree to our Terms of Use. Zillow does not endorse any real estate professionals. We may share information about your recent and future site activity with your agent to help them understand what you're looking for in a home.
Price history
Price history
| Date | Event | Price |
|---|---|---|
| 9/5/2025 | Price change | C$459,999-6.1%C$198/sqft |
Source: | ||
| 6/6/2025 | Price change | C$489,999-2%C$210/sqft |
Source: | ||
| 4/15/2025 | Listed for sale | C$499,999C$215/sqft |
Source: | ||
Public tax history
Public tax history
Tax history is unavailable.Climate risks
Neighborhood: B0T
Nearby schools
GreatSchools rating
No schools nearby
We couldn't find any schools near this home.
Schools provided by the listing agent
- Elementary: Hillcrest Academy
- High: Shelburne Regional High School
Source: NSAR. This data may not be complete. We recommend contacting the local school district to confirm school assignments for this home.
- Loading
