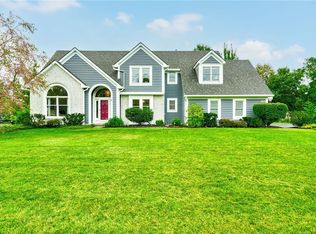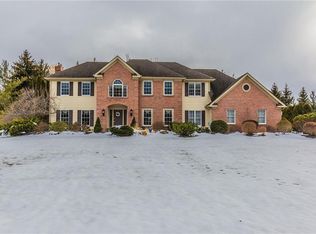!!THIS ONE'S GOT IT ALL!! Updated open concept kitchen complete w/ stainless appliances, island, & granite countertops. 2 story family/great room. Formal dining & eat-in kitchen. 1st floor laundry & mudroom. Main floor office/den & another room for guests or kid's toys. Master bedroom w/ walk-in closet & newly renovated 5 piece master bath. 3 more bedrooms, all very well sized & have great storage/closets. Full finished basement w/ additional powder room. Enormous back deck w/ pergola & areas for dining and lounging. Perfect 3/4 acre property with mature landscaping, space to spread out, & privacy. Oversized barn/shed/outbuilding offers even more storage space & possibilities. 3 car attached garage. If you're looking for a really nice home you should probably come check this out!
This property is off market, which means it's not currently listed for sale or rent on Zillow. This may be different from what's available on other websites or public sources.

