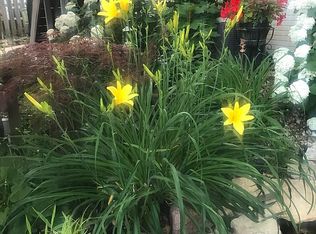Sold on 11/14/23
Price Unknown
1285 SW Medford Ave, Topeka, KS 66604
3beds
2,066sqft
Single Family Residence, Residential
Built in 1930
6,534 Square Feet Lot
$181,700 Zestimate®
$--/sqft
$1,305 Estimated rent
Home value
$181,700
$167,000 - $196,000
$1,305/mo
Zestimate® history
Loading...
Owner options
Explore your selling options
What's special
OH Golly by gosh get a gander at this one! Charming curb appeal and architecture from the front but then, wow, this home is bigger than it looks due to additional remodeling and attachment to the oversized garage/shop! Great flow and layout from the foyer into the living room with fireplace, dining room, and long eat-in kitchen with tons of storage and cabinets. Two bedrooms and full bath are on the main floor with the finished attic creating another bedroom or workspace with tons of extra storage and nooks and cranny’s! Wander downstairs to the meandering hall with finished walls and the laundry, and the additional enclosed rooms with natural light windows that lead to that garage! Great fenced yard with extra alley parking make this home perfect for anyone including investors!
Zillow last checked: 8 hours ago
Listing updated: November 14, 2023 at 06:56pm
Listed by:
Darin Stephens 785-250-7278,
Stone & Story RE Group, LLC
Bought with:
Michael Wiseman, SP00237592
Countrywide Realty, Inc.
Source: Sunflower AOR,MLS#: 230820
Facts & features
Interior
Bedrooms & bathrooms
- Bedrooms: 3
- Bathrooms: 1
- Full bathrooms: 1
Primary bedroom
- Level: Main
- Area: 363.12
- Dimensions: 17.8 x 20.4
Bedroom 2
- Level: Main
- Area: 151.8
- Dimensions: 11 x 13.8
Bedroom 3
- Level: Upper
- Area: 134.42
- Dimensions: 11.1 x 12.11
Bedroom 4
- Level: Basement
- Area: 92.4
- Dimensions: 8.4 x 11.0
Other
- Level: Main
- Dimensions: Office 9.4 X 9.7
Kitchen
- Level: Main
- Area: 237.59
- Dimensions: 10.11 x 23.5
Laundry
- Level: Basement
- Area: 175.75
- Dimensions: 9.5 x 18.5
Living room
- Level: Main
- Area: 421.35
- Dimensions: 15.9 X 26.5
Recreation room
- Level: Basement
- Area: 360.84
- Dimensions: 9.7 x 37.2
Heating
- Natural Gas
Cooling
- Central Air, Window Unit(s), Attic Fan
Appliances
- Included: Electric Cooktop, Range Hood, Wall Oven, Double Oven, Microwave, Dishwasher, Refrigerator, Disposal, Cable TV Available
- Laundry: In Basement, Separate Room
Features
- 8' Ceiling
- Flooring: Vinyl, Carpet
- Doors: Storm Door(s)
- Windows: Storm Window(s)
- Basement: Sump Pump,Stone/Rock,Full,Partially Finished,Walk-Out Access
- Number of fireplaces: 1
- Fireplace features: One, Gas, Living Room
Interior area
- Total structure area: 2,066
- Total interior livable area: 2,066 sqft
- Finished area above ground: 1,488
- Finished area below ground: 578
Property
Parking
- Parking features: Attached, Garage Door Opener
- Has attached garage: Yes
Features
- Patio & porch: Patio
- Fencing: Fenced
Lot
- Size: 6,534 sqft
- Dimensions: 50 x 125
- Features: Sidewalk
Details
- Parcel number: R45023
- Special conditions: Standard,Arm's Length
Construction
Type & style
- Home type: SingleFamily
- Property subtype: Single Family Residence, Residential
Materials
- Frame, Vinyl Siding, Plaster
- Roof: Composition
Condition
- Year built: 1930
Utilities & green energy
- Water: Rural Water, Public
- Utilities for property: Cable Available
Community & neighborhood
Location
- Region: Topeka
- Subdivision: Millers College
Price history
| Date | Event | Price |
|---|---|---|
| 11/14/2023 | Sold | -- |
Source: | ||
| 10/8/2023 | Pending sale | $159,500$77/sqft |
Source: | ||
| 9/18/2023 | Price change | $159,500-3%$77/sqft |
Source: | ||
| 9/7/2023 | Listed for sale | $164,500+43%$80/sqft |
Source: | ||
| 7/10/2020 | Sold | -- |
Source: | ||
Public tax history
| Year | Property taxes | Tax assessment |
|---|---|---|
| 2025 | -- | $18,908 +3% |
| 2024 | $2,561 -3.4% | $18,358 |
| 2023 | $2,650 +11.5% | $18,358 +15% |
Find assessor info on the county website
Neighborhood: Randolph
Nearby schools
GreatSchools rating
- 4/10Randolph Elementary SchoolGrades: PK-5Distance: 0.1 mi
- 4/10Robinson Middle SchoolGrades: 6-8Distance: 0.9 mi
- 5/10Topeka High SchoolGrades: 9-12Distance: 1.4 mi
Schools provided by the listing agent
- Elementary: Randolph Elementary School/USD 501
- Middle: Robinson Middle School/USD 501
- High: Topeka High School/USD 501
Source: Sunflower AOR. This data may not be complete. We recommend contacting the local school district to confirm school assignments for this home.
