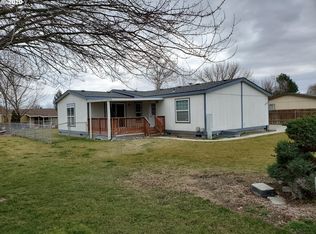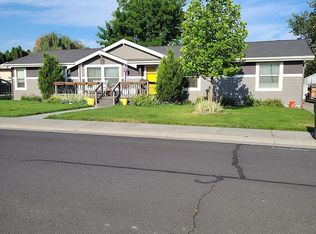This 3 bedroom 2 bath home is situated on a large city lot with a fully landscaped yard,concrete curbing,TUG sprinklers,gutters,new Hot water heater,newer exterior paint,newer roof.Home has an attached 2 car garage is fenced,and gated with lots of parking. Seller will be giving a flooring allowance as the carpet is original.With just a little TLC this place could be your new home. Seller to contribute $3000 towards a flooring allowance.
This property is off market, which means it's not currently listed for sale or rent on Zillow. This may be different from what's available on other websites or public sources.

