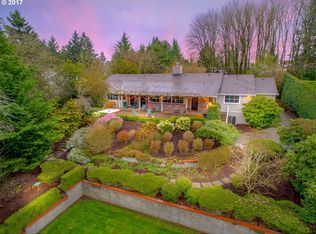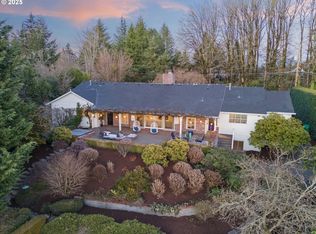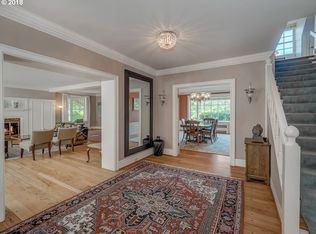Spacious Mid Century Modern with potential to upgrade and make it your own. Private, level landscaped lot w/walking paths can be viewed & enjoyed from many areas of house. Living room enveloped by outside greenery. Master on main; formal dining & butler's pantry, plus casual sitting areas to enjoy the view. Library w/bookshelves & fplce. Family rm & bath down. Generous parking area. Shop in bsmt w/storage.
This property is off market, which means it's not currently listed for sale or rent on Zillow. This may be different from what's available on other websites or public sources.


