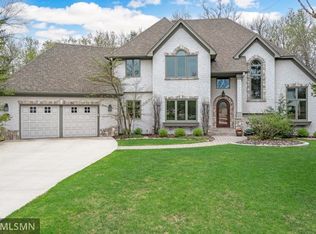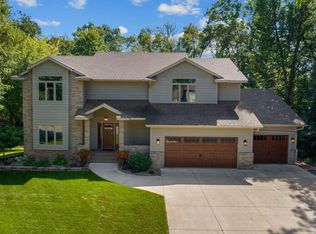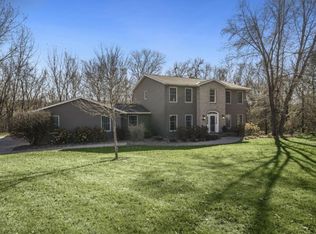Style and elegance all its own! From the moment you walk through the door, you will feel at home! This amazing one owner, custom designed home has everything you are looking for! Newly renovated throughout! The new kitchen features lovely knotty alder custom cabinetry with Cambria countertops and a center island, as well as new high end appliances are a chefs dream! The great room has triple arched windows that will make you feel like you are sitting outside with nature surrounding you. Lower level is a walk out to the oversized lot with a natural privacy fence. The oversized 2+ stall garage has 678 Square Feet of space! Other amenities are a custom owner's suite with private bath, 2 other upper level bedrooms with Jack and Jill bath, lower level additional bedroom and bath! Wide plank engineered hardwood flooring on main level and new carpet throughout upper level and great room. New Furnace, A/C and water heater. This is a WOW! Call for your private showing!
This property is off market, which means it's not currently listed for sale or rent on Zillow. This may be different from what's available on other websites or public sources.



