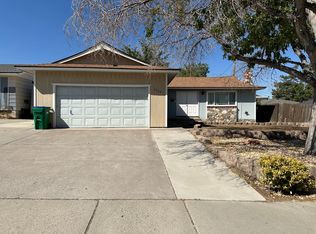Closed
$427,000
1285 Rayburn Dr, Reno, NV 89503
3beds
1,176sqft
Single Family Residence
Built in 1964
6,969.6 Square Feet Lot
$430,000 Zestimate®
$363/sqft
$2,422 Estimated rent
Home value
$430,000
$391,000 - $473,000
$2,422/mo
Zestimate® history
Loading...
Owner options
Explore your selling options
What's special
This charming single-story home offers 1,176 sq. ft. of comfortable living space, featuring 3 bedrooms and 2 bathrooms. The inviting living area is bright and welcoming, complemented by new high-end, durable luxury plank flooring throughout and custom interior paint. The open, functional kitchen provides ample cabinet space. A brand-new retaining wall and fencing offer added privacy. The attached two-car garage provides extra storage., Nestled in a quiet, peaceful neighborhood in Northwest Reno, this home is close to parks, schools, a public pool, and plenty of shopping. With convenient access to nearby freeways, commuting is easy while still enjoying a tranquil residential setting. It has been professionally cleaned and is move-in ready. The Owners have made significant investments in the property, and it is being offered in its current condition. Don’t miss this opportunity—schedule a showing today!
Zillow last checked: 8 hours ago
Listing updated: June 04, 2025 at 11:59am
Listed by:
Christopher Stapleton B.40395 775-400-4904,
Benchmark Realty
Bought with:
Amanda Gunter, S.176792
Dickson Realty - Caughlin
Scott Gunter, S.192804
Dickson Realty - Caughlin
Source: NNRMLS,MLS#: 250004318
Facts & features
Interior
Bedrooms & bathrooms
- Bedrooms: 3
- Bathrooms: 2
- Full bathrooms: 2
Heating
- Electric, Forced Air, Natural Gas
Cooling
- Electric
Appliances
- Included: Dishwasher, Disposal, Dryer, Electric Oven, Electric Range, Refrigerator, Washer
- Laundry: In Garage, In Kitchen, Laundry Area
Features
- Master Downstairs
- Flooring: Tile, Vinyl
- Windows: Blinds, Double Pane Windows, Metal Frames
- Has fireplace: No
Interior area
- Total structure area: 1,176
- Total interior livable area: 1,176 sqft
Property
Parking
- Total spaces: 2
- Parking features: Attached, Garage Door Opener
- Attached garage spaces: 2
Features
- Stories: 1
- Patio & porch: Deck
- Exterior features: None
- Fencing: Back Yard
Lot
- Size: 6,969 sqft
- Features: Landscaped, Sloped Down
Details
- Parcel number: 00130933
- Zoning: SF8
Construction
Type & style
- Home type: SingleFamily
- Property subtype: Single Family Residence
Materials
- Asbestos
- Foundation: Crawl Space
- Roof: Composition,Pitched,Shingle
Condition
- New construction: No
- Year built: 1964
Utilities & green energy
- Sewer: Public Sewer
- Water: Public
- Utilities for property: Cable Available, Electricity Available, Internet Available, Natural Gas Available, Phone Available, Sewer Available, Water Available, Cellular Coverage, Water Meter Installed
Community & neighborhood
Security
- Security features: Smoke Detector(s)
Location
- Region: Reno
- Subdivision: Sierra Heights 4
Other
Other facts
- Listing terms: 1031 Exchange,Cash,Conventional
Price history
| Date | Event | Price |
|---|---|---|
| 6/4/2025 | Sold | $427,000-3.4%$363/sqft |
Source: | ||
| 5/16/2025 | Contingent | $442,000$376/sqft |
Source: | ||
| 5/16/2025 | Pending sale | $442,000$376/sqft |
Source: | ||
| 5/6/2025 | Listed for sale | $442,000$376/sqft |
Source: | ||
| 4/24/2025 | Pending sale | $442,000$376/sqft |
Source: | ||
Public tax history
| Year | Property taxes | Tax assessment |
|---|---|---|
| 2025 | $979 +7.9% | $58,433 +4.5% |
| 2024 | $907 +3% | $55,892 -0.6% |
| 2023 | $881 +8% | $56,240 +24% |
Find assessor info on the county website
Neighborhood: Kings Row
Nearby schools
GreatSchools rating
- 6/10Mamie Towles Elementary SchoolGrades: PK-5Distance: 0.2 mi
- 5/10Archie Clayton Middle SchoolGrades: 6-8Distance: 0.4 mi
- 7/10Robert Mc Queen High SchoolGrades: 9-12Distance: 1.6 mi
Schools provided by the listing agent
- Elementary: Towles
- Middle: Clayton
- High: McQueen
Source: NNRMLS. This data may not be complete. We recommend contacting the local school district to confirm school assignments for this home.
Get a cash offer in 3 minutes
Find out how much your home could sell for in as little as 3 minutes with a no-obligation cash offer.
Estimated market value$430,000
Get a cash offer in 3 minutes
Find out how much your home could sell for in as little as 3 minutes with a no-obligation cash offer.
Estimated market value
$430,000
