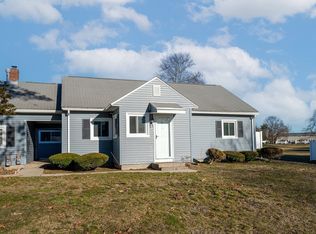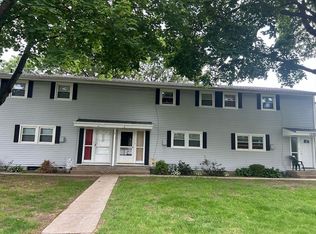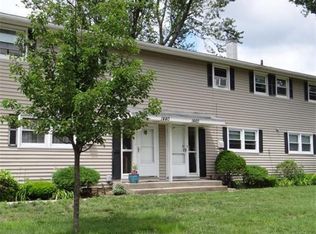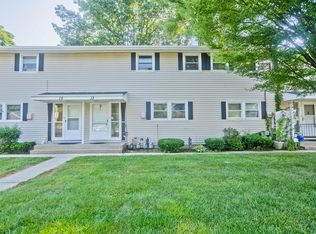Sold for $240,000 on 08/19/25
$240,000
1285 Pendleton Ave UNIT 1285, Chicopee, MA 01022
2beds
1,050sqft
Condominium, Townhouse
Built in 1958
-- sqft lot
$-- Zestimate®
$229/sqft
$-- Estimated rent
Home value
Not available
Estimated sales range
Not available
Not available
Zestimate® history
Loading...
Owner options
Explore your selling options
What's special
Charming 2-bed, 1-bath townhouse condo nestled in the Doverbrook Estates. Main bedroom is oversized, carpeted flooring & 2 closets. 2nd bed has large closet & hardwood floor. Updated tile-floored kitchen features granite countertops & essential appliances (Gas range, refrigerator, dishwasher, microwave & garbage disposal) & dining area. Large living room has hardwood floors & exterior access to patio. The entry has a large closet. Enjoy an outdoor retreat, fully furnished decked patio overlooking manicured common green.. Updated full tile-floored bathroom with tiled shower/tub. Finished basement and Laundry room includes washer dryer and ample storage. 1-car oversized detached garage with opener. Heating powered by natural gas hot water baseboard. Cooled by 2 in-window AC Units. Gas hot water. Part of a well-established condo complex featuring in-ground pool, tennis courts, clubhouse, and other communal amenities. Exterior care, landscaping, and snow removal are managed by the HOA.
Zillow last checked: 8 hours ago
Listing updated: August 20, 2025 at 07:23am
Listed by:
Cynthia Labrie 413-244-7824,
HB Real Estate, LLC 413-213-5911
Bought with:
Pioneer Valley Home Team
Berkshire Hathaway HomeServices Realty Professionals
Source: MLS PIN,MLS#: 73397454
Facts & features
Interior
Bedrooms & bathrooms
- Bedrooms: 2
- Bathrooms: 1
- Full bathrooms: 1
Primary bedroom
- Features: Ceiling Fan(s), Closet, Flooring - Wall to Wall Carpet, Closet - Double
- Level: Second
Bedroom 2
- Features: Ceiling Fan(s), Closet - Linen, Flooring - Hardwood
- Level: Second
Bathroom 1
- Features: Bathroom - Full, Bathroom - Tiled With Tub & Shower, Flooring - Stone/Ceramic Tile, Countertops - Upgraded, Remodeled
- Level: Second
Kitchen
- Features: Ceiling Fan(s), Closet, Flooring - Stone/Ceramic Tile, Dining Area, Pantry, Countertops - Stone/Granite/Solid, Cabinets - Upgraded
- Level: Main,First
Living room
- Features: Closet, Flooring - Hardwood, Deck - Exterior, Exterior Access
- Level: Main,First
Heating
- Baseboard, Natural Gas
Cooling
- Window Unit(s)
Appliances
- Laundry: Electric Dryer Hookup, Walk-in Storage, Washer Hookup, In Basement, In Unit
Features
- Walk-In Closet(s), Entry Hall, Internet Available - Unknown
- Flooring: Wood, Tile, Carpet
- Doors: Storm Door(s)
- Windows: Insulated Windows
- Has basement: Yes
- Has fireplace: No
- Common walls with other units/homes: 2+ Common Walls
Interior area
- Total structure area: 1,050
- Total interior livable area: 1,050 sqft
- Finished area above ground: 1,050
- Finished area below ground: 225
Property
Parking
- Total spaces: 2
- Parking features: Detached, Garage Door Opener, Workshop in Garage, Assigned, Off Street, On Street, Common
- Garage spaces: 1
- Uncovered spaces: 1
Features
- Patio & porch: Patio
- Exterior features: Patio, Rain Gutters
Details
- Parcel number: M:00W1 P:6217B,2499536
- Zoning: 204
Construction
Type & style
- Home type: Townhouse
- Property subtype: Condominium, Townhouse
Materials
- Frame
- Roof: Shingle
Condition
- Year built: 1958
Utilities & green energy
- Electric: Circuit Breakers
- Sewer: Public Sewer
- Water: Public
- Utilities for property: for Gas Range, for Electric Dryer, Washer Hookup
Community & neighborhood
Community
- Community features: Shopping, Medical Facility, Highway Access, House of Worship, Private School, Public School
Location
- Region: Chicopee
HOA & financial
HOA
- HOA fee: $344 monthly
- Amenities included: Pool, Tennis Court(s), Clubhouse
- Services included: Water, Sewer, Insurance, Maintenance Grounds, Snow Removal, Trash
Other
Other facts
- Listing terms: Contract
Price history
| Date | Event | Price |
|---|---|---|
| 8/19/2025 | Sold | $240,000$229/sqft |
Source: MLS PIN #73397454 Report a problem | ||
| 7/2/2025 | Contingent | $240,000$229/sqft |
Source: MLS PIN #73397454 Report a problem | ||
| 6/26/2025 | Listed for sale | $240,000$229/sqft |
Source: MLS PIN #73397454 Report a problem | ||
Public tax history
Tax history is unavailable.
Neighborhood: 01022
Nearby schools
GreatSchools rating
- 7/10Bowie Elementary SchoolGrades: K-5Distance: 0.8 mi
- 5/10Fairview Middle SchoolGrades: 6-8Distance: 3.2 mi
- 4/10Chicopee Comprehensive High SchoolGrades: 9-12Distance: 1.6 mi

Get pre-qualified for a loan
At Zillow Home Loans, we can pre-qualify you in as little as 5 minutes with no impact to your credit score.An equal housing lender. NMLS #10287.



