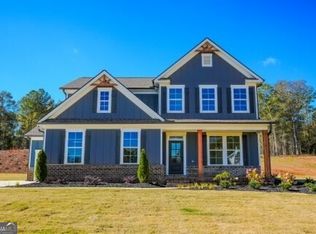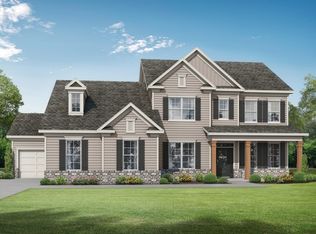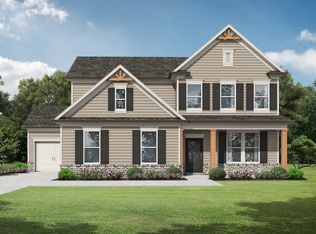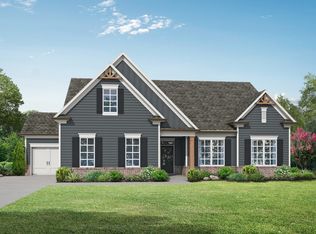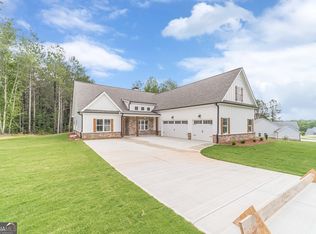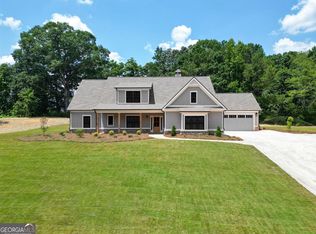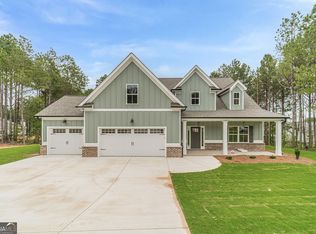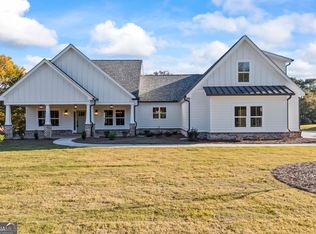The Brentwood II plan built by My Home Communities. Quick Move-In! RED TAG EVENT IS HERE! For a limited time, take advantage of **special below-market interest rate opportunities rates as low as 1.99% with preferred lender participation (qualifications apply). Incredible savings! Contact us today for full details. These incentives won't last. Nestled on over 4.5 private acres, this stunning new construction home offers the perfect blend of elegance, space, and modern design. The expansive lot, highlighted by charming cedar columns, sets the tone for the luxurious details that await inside. Step into the bright, open gourmet kitchen, a true centerpiece featuring 42" wood hood cabinets, a large kitchen island, and quartz countertops throughout the home. Pendant lighting adds a warm ambiance, while durable LVP flooring and oak tread stairs lend timeless style. The spacious family room boasts coffered ceilings, and a large linear electric fireplace set against a decorative accent wall, creating a cozy yet sophisticated gathering space. Upstairs, a versatile loft or kids' den provides additional living space alongside generously sized bedrooms. Every bathroom is designed with care, featuring tiled showers complete with niches for functionality and style. The primary suite is a retreat of its own, showcasing a spa-like super shower with a niche and bench. With a covered back patio perfect for entertaining and a 3-car garage with a convenient mud bench, this home offers practicality and luxury. Don't miss the chance to make this exquisite property your own! Agents and buyers welcome, contact us for a tour and more information on upgrades, features, and everything this home will include.
Pending
Price cut: $10K (1/13)
$644,000
1285 P J East Rd #M4x5u, Covington, GA 30014
4beds
3,554sqft
Est.:
Single Family Residence
Built in 2025
4.85 Acres Lot
$642,500 Zestimate®
$181/sqft
$-- HOA
What's special
- 22 days |
- 480 |
- 30 |
Zillow last checked: 8 hours ago
Listing updated: January 29, 2026 at 07:12am
Listed by:
Tamra J Wade 770-502-6230,
Re/Max Tru, Inc.,
Kevin Wallace 404-405-5661,
Re/Max Tru, Inc.
Source: GAMLS,MLS#: 10671305
Facts & features
Interior
Bedrooms & bathrooms
- Bedrooms: 4
- Bathrooms: 4
- Full bathrooms: 3
- 1/2 bathrooms: 1
- Main level bathrooms: 1
- Main level bedrooms: 1
Rooms
- Room types: Family Room, Foyer, Office
Dining room
- Features: Separate Room
Kitchen
- Features: Breakfast Area, Breakfast Room, Kitchen Island, Solid Surface Counters, Walk-in Pantry
Heating
- Central, Electric, Zoned
Cooling
- Ceiling Fan(s), Central Air, Electric, Zoned
Appliances
- Included: Dishwasher, Electric Water Heater, Microwave, Oven, Oven/Range (Combo), Stainless Steel Appliance(s)
- Laundry: In Hall, Other
Features
- Double Vanity, High Ceilings, Master On Main Level, Tile Bath, Walk-In Closet(s)
- Flooring: Carpet
- Basement: None
- Attic: Pull Down Stairs
- Number of fireplaces: 1
- Fireplace features: Factory Built, Living Room
- Common walls with other units/homes: No Common Walls
Interior area
- Total structure area: 3,554
- Total interior livable area: 3,554 sqft
- Finished area above ground: 3,554
- Finished area below ground: 0
Property
Parking
- Parking features: Attached, Garage, Kitchen Level, Side/Rear Entrance
- Has attached garage: Yes
Features
- Levels: Two
- Stories: 2
- Patio & porch: Patio, Porch
- Body of water: None
Lot
- Size: 4.85 Acres
- Features: Private
- Residential vegetation: Wooded
Details
- Parcel number: 0.0
Construction
Type & style
- Home type: SingleFamily
- Architectural style: Traditional
- Property subtype: Single Family Residence
Materials
- Stone
- Foundation: Slab
- Roof: Composition
Condition
- New Construction
- New construction: Yes
- Year built: 2025
Details
- Warranty included: Yes
Utilities & green energy
- Electric: 220 Volts
- Sewer: Septic Tank
- Water: Public
- Utilities for property: Cable Available, Electricity Available, High Speed Internet, Underground Utilities, Water Available
Community & HOA
Community
- Features: None
- Security: Carbon Monoxide Detector(s), Smoke Detector(s)
- Subdivision: Pinegate
HOA
- Has HOA: No
- Services included: None
Location
- Region: Covington
Financial & listing details
- Price per square foot: $181/sqft
- Date on market: 1/13/2026
- Cumulative days on market: 22 days
- Listing agreement: Exclusive Right To Sell
- Listing terms: Cash,Conventional,FHA,USDA Loan,VA Loan
- Electric utility on property: Yes
Estimated market value
$642,500
$610,000 - $675,000
$3,358/mo
Price history
Price history
| Date | Event | Price |
|---|---|---|
| 1/29/2026 | Pending sale | $644,000$181/sqft |
Source: | ||
| 1/13/2026 | Price change | $644,000-1.5%$181/sqft |
Source: | ||
| 11/10/2025 | Listed for sale | $654,000$184/sqft |
Source: | ||
| 10/28/2025 | Pending sale | $654,000$184/sqft |
Source: | ||
| 8/25/2025 | Price change | $654,000-3.7%$184/sqft |
Source: | ||
Public tax history
Public tax history
Tax history is unavailable.BuyAbility℠ payment
Est. payment
$3,742/mo
Principal & interest
$3055
Property taxes
$462
Home insurance
$225
Climate risks
Neighborhood: 30014
Nearby schools
GreatSchools rating
- 6/10Walnut Grove Elementary SchoolGrades: PK-5Distance: 3.5 mi
- 6/10Youth Middle SchoolGrades: 6-8Distance: 4.6 mi
- 7/10Walnut Grove High SchoolGrades: 9-12Distance: 4.7 mi
Schools provided by the listing agent
- Elementary: Walnut Grove
- Middle: Youth Middle
- High: Walnut Grove
Source: GAMLS. This data may not be complete. We recommend contacting the local school district to confirm school assignments for this home.
- Loading
