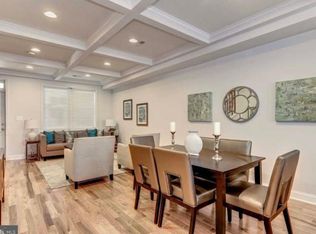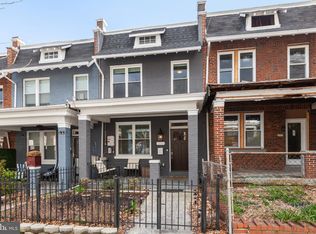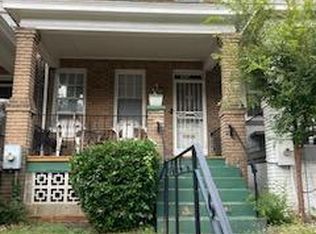Sold for $610,000 on 11/09/23
$610,000
1285 Owen Pl NE, Washington, DC 20002
3beds
1,480sqft
Townhouse
Built in 1927
1,307 Square Feet Lot
$614,300 Zestimate®
$412/sqft
$4,244 Estimated rent
Home value
$614,300
$577,000 - $651,000
$4,244/mo
Zestimate® history
Loading...
Owner options
Explore your selling options
What's special
Welcome home! This 3 bedroom, 3 bath District of Columbia row home is walking distance to Galudett, Union Market, all that the H St Corridor has to offer, and a super easy commute to Capitol Hill. Tucked away on a quiet neighborly street, you'll enjoy this gem. 1285 Owen Pl NE is just the right size and in the right location. This home has the original hardwood floors on the entry and second levels. A classic DC row home, the first floor rooms flow straight back to a surprise enclosed sunroom addition. This is a wonderful place to sit and have coffee or tea, entertain friends, or just enjoy the light. This addition created support for the primary bedrooms spa like en-suite bath, which is equipped with a soaking tub. Oh...and lots of light. That same trend of sunlight filled rooms can be felt throughout the top level, so soak it all in. If the three bedrooms upstairs is not enough space for all of your guests that like to come visit, offer them the lower level. This fully equipped lower level has a full bath, its own entryway, and laundry facilities. Not every home in DC has these options. Moreover most DC homes can't offer you off street parking, but 1285 Owen Place does. We're not going to tell you everything. You have to come see it for yourself. *Warranty that conveys *Solar Panels * Your Private Parking That You Don't Have To Pay Extra for! *Walk to shops and restaurants *Motivated seller
Zillow last checked: 8 hours ago
Listing updated: June 26, 2025 at 09:23am
Listed by:
Rashida Lambert 202-344-9891,
Keller Williams Capital Properties
Bought with:
Mona Banes, 0225207696
TTR Sothebys International Realty
Source: Bright MLS,MLS#: DCDC2102258
Facts & features
Interior
Bedrooms & bathrooms
- Bedrooms: 3
- Bathrooms: 3
- Full bathrooms: 3
Basement
- Area: 527
Heating
- Baseboard, Active Solar, Electric, Solar
Cooling
- Wall Unit(s), Window Unit(s), Other
Appliances
- Included: Cooktop, Microwave, Refrigerator, Dishwasher, Disposal, Washer, Dryer, Electric Water Heater
Features
- Ceiling Fan(s)
- Windows: Window Treatments
- Basement: Garage Access
- Has fireplace: No
Interior area
- Total structure area: 1,837
- Total interior livable area: 1,480 sqft
- Finished area above ground: 1,310
- Finished area below ground: 170
Property
Parking
- Total spaces: 1
- Parking features: Garage Door Opener, On Street, Off Street, Garage
- Garage spaces: 1
- Has uncovered spaces: Yes
Accessibility
- Accessibility features: Accessible Entrance
Features
- Levels: Two
- Stories: 2
- Pool features: None
Lot
- Size: 1,307 sqft
- Features: Unknown Soil Type
Details
- Additional structures: Above Grade, Below Grade
- Parcel number: 4060//0209
- Zoning: R4
- Special conditions: Standard
Construction
Type & style
- Home type: Townhouse
- Architectural style: Colonial
- Property subtype: Townhouse
Materials
- Brick
- Foundation: Brick/Mortar, Other
Condition
- Very Good
- New construction: No
- Year built: 1927
Utilities & green energy
- Sewer: Public Sewer
- Water: Public
Community & neighborhood
Location
- Region: Washington
- Subdivision: Trinidad
Other
Other facts
- Listing agreement: Exclusive Agency
- Listing terms: Cash,Conventional,FHA,VA Loan
- Ownership: Fee Simple
Price history
| Date | Event | Price |
|---|---|---|
| 11/9/2023 | Sold | $610,000-9.6%$412/sqft |
Source: | ||
| 10/19/2023 | Contingent | $674,999$456/sqft |
Source: | ||
| 10/1/2023 | Listed for sale | $674,999-3.6%$456/sqft |
Source: | ||
| 9/22/2023 | Listing removed | -- |
Source: | ||
| 8/25/2023 | Price change | $699,995-3.4%$473/sqft |
Source: | ||
Public tax history
| Year | Property taxes | Tax assessment |
|---|---|---|
| 2025 | $4,416 +12.4% | $609,420 -5.9% |
| 2024 | $3,928 +9.3% | $647,560 +1.8% |
| 2023 | $3,594 +8.6% | $636,030 +6.1% |
Find assessor info on the county website
Neighborhood: Trinidad
Nearby schools
GreatSchools rating
- 4/10Wheatley Education CampusGrades: PK-8Distance: 0.2 mi
- 3/10Dunbar High SchoolGrades: 9-12Distance: 1.5 mi
Schools provided by the listing agent
- District: District Of Columbia Public Schools
Source: Bright MLS. This data may not be complete. We recommend contacting the local school district to confirm school assignments for this home.

Get pre-qualified for a loan
At Zillow Home Loans, we can pre-qualify you in as little as 5 minutes with no impact to your credit score.An equal housing lender. NMLS #10287.
Sell for more on Zillow
Get a free Zillow Showcase℠ listing and you could sell for .
$614,300
2% more+ $12,286
With Zillow Showcase(estimated)
$626,586

