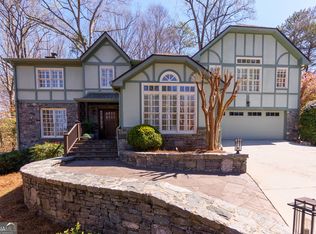Closed
$800,000
1285 Old Woodbine Rd, Sandy Springs, GA 30319
4beds
2,879sqft
Single Family Residence, Residential
Built in 1983
0.47 Acres Lot
$808,800 Zestimate®
$278/sqft
$4,541 Estimated rent
Home value
$808,800
$744,000 - $882,000
$4,541/mo
Zestimate® history
Loading...
Owner options
Explore your selling options
What's special
Beautiful Derby Hills home renovated to the studs. EVERYTHING is new: roof, HVAC, electrical, plumbing, kitchen, baths, carpet, hardwoods, landscaping and deck. The home is tucked away in a canopy of hardwoods and has a babbling creek that runs along side the home. The back yard is shady and has native plants nestled along the perimeter. On the main level you'll find an office, powder room, fully quipped kitchen, mudroom with pantry, and two living spaces. The main living space has a wood burning fireplace. The new deck runs the length of the side of the house with incredible flow for entertaining. Upstairs you'll find three generously sized secondary bedrooms that share a hall bath. Also, on the upper level is the oversized primary suite he vaulted ceilings, hardwoods and ensuite bath with a walk-in closet. Finished daylight terrace level has a large bonus area and additional room for office space or gym.
Zillow last checked: 8 hours ago
Listing updated: July 12, 2024 at 03:10pm
Listing Provided by:
Kim Crahan,
Dorsey Alston Realtors
Bought with:
SUSAN CROSS, 254862
Beacham and Company
Source: FMLS GA,MLS#: 7394414
Facts & features
Interior
Bedrooms & bathrooms
- Bedrooms: 4
- Bathrooms: 3
- Full bathrooms: 2
- 1/2 bathrooms: 1
Primary bedroom
- Features: Oversized Master
- Level: Oversized Master
Bedroom
- Features: Oversized Master
Primary bathroom
- Features: Double Vanity, Shower Only, Skylights, Vaulted Ceiling(s)
Dining room
- Features: Separate Dining Room
Kitchen
- Features: Cabinets White, Eat-in Kitchen, Keeping Room, Pantry, Solid Surface Counters
Heating
- Central, Zoned
Cooling
- Ceiling Fan(s), Central Air, Zoned
Appliances
- Included: Dishwasher, Disposal, Gas Range, Microwave, Range Hood, Refrigerator
- Laundry: In Kitchen, Laundry Room, Main Level
Features
- Double Vanity, Entrance Foyer, High Ceilings 10 ft Main, Recessed Lighting, Vaulted Ceiling(s), Walk-In Closet(s)
- Flooring: Carpet, Hardwood
- Windows: Double Pane Windows
- Basement: Daylight,Driveway Access,Finished,Full,Walk-Out Access
- Number of fireplaces: 1
- Fireplace features: Family Room, Masonry
- Common walls with other units/homes: No Common Walls
Interior area
- Total structure area: 2,879
- Total interior livable area: 2,879 sqft
- Finished area above ground: 2,897
- Finished area below ground: 400
Property
Parking
- Total spaces: 2
- Parking features: Carport, Covered
- Carport spaces: 1
Accessibility
- Accessibility features: None
Features
- Levels: Three Or More
- Patio & porch: Deck, Front Porch
- Exterior features: Permeable Paving, Storage
- Pool features: None
- Spa features: None
- Fencing: None
- Has view: Yes
- View description: Trees/Woods
- Waterfront features: None
- Body of water: None
Lot
- Size: 0.47 Acres
- Features: Back Yard, Creek On Lot, Front Yard, Sprinklers In Front
Details
- Additional structures: None
- Parcel number: 17 001400030153
- Other equipment: Irrigation Equipment
- Horse amenities: None
Construction
Type & style
- Home type: SingleFamily
- Architectural style: Farmhouse
- Property subtype: Single Family Residence, Residential
Materials
- HardiPlank Type
- Foundation: Brick/Mortar
- Roof: Composition
Condition
- Resale
- New construction: No
- Year built: 1983
Utilities & green energy
- Electric: 110 Volts
- Sewer: Public Sewer
- Water: Public
- Utilities for property: Cable Available, Electricity Available, Natural Gas Available, Phone Available, Sewer Available, Water Available
Green energy
- Energy efficient items: Appliances, Windows
- Energy generation: None
Community & neighborhood
Security
- Security features: None
Community
- Community features: None
Location
- Region: Sandy Springs
- Subdivision: Derby Hills
HOA & financial
HOA
- Has HOA: Yes
Other
Other facts
- Road surface type: None
Price history
| Date | Event | Price |
|---|---|---|
| 7/10/2024 | Sold | $800,000+1.9%$278/sqft |
Source: | ||
| 6/15/2024 | Pending sale | $785,000$273/sqft |
Source: | ||
| 5/31/2024 | Listed for sale | $785,000+84.7%$273/sqft |
Source: | ||
| 10/16/2023 | Sold | $425,000-29%$148/sqft |
Source: | ||
| 8/4/2023 | Pending sale | $599,000$208/sqft |
Source: | ||
Public tax history
| Year | Property taxes | Tax assessment |
|---|---|---|
| 2024 | $8,617 +43.5% | $279,320 +0.9% |
| 2023 | $6,005 -5.9% | $276,720 +13% |
| 2022 | $6,380 +0.6% | $244,800 +3% |
Find assessor info on the county website
Neighborhood: High Point
Nearby schools
GreatSchools rating
- 5/10High Point Elementary SchoolGrades: PK-5Distance: 1.5 mi
- 7/10Ridgeview Charter SchoolGrades: 6-8Distance: 1 mi
- 8/10Riverwood International Charter SchoolGrades: 9-12Distance: 4.5 mi
Schools provided by the listing agent
- Elementary: High Point
- Middle: Ridgeview Charter
- High: Riverwood International Charter
Source: FMLS GA. This data may not be complete. We recommend contacting the local school district to confirm school assignments for this home.
Get a cash offer in 3 minutes
Find out how much your home could sell for in as little as 3 minutes with a no-obligation cash offer.
Estimated market value
$808,800
