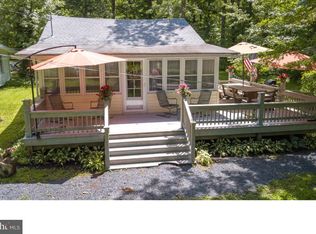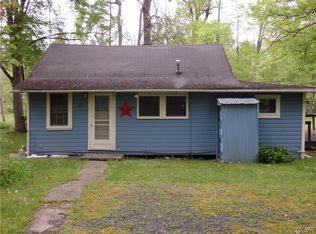Sold for $95,000 on 08/25/25
$95,000
1285 Nursery Rd UNIT 8, Green Lane, PA 18054
1beds
1,036sqft
Single Family Residence
Built in 1924
-- sqft lot
$-- Zestimate®
$92/sqft
$1,588 Estimated rent
Home value
Not available
Estimated sales range
Not available
$1,588/mo
Zestimate® history
Loading...
Owner options
Explore your selling options
What's special
Welcome to Camp Oaks, a seasonal community where summer memories are made. This 1-bedroom cottage offers 1 full bath plus an additional shower and sink, giving you extra convenience for guests. Inside, an updated kitchen opens to a cozy family and dining area, and a bright sunroom offers the perfect spot to unwind with your morning coffee. The layout is simple, functional, and designed for easy living. Outside, enjoy your own garage and access to a shared dock, great for kayaking, canoeing, or just relaxing by the water. Water is shut off by the community from November through April. The $1,300 annual fee covers taxes, seasonal water, trash, and common ground liability insurance. Bring your ideas and make this cottage your own! Your summer escape is waiting. Schedule your private tour today.
Zillow last checked: 8 hours ago
Listing updated: August 27, 2025 at 06:09am
Listed by:
Trisha Lutteroty 215-768-4881,
Keller Williams Realty Group
Bought with:
Mariel Gniewoz, 336535
Keller Williams Real Estate-Montgomeryville
Kelly Delikat, RS342213
Keller Williams Real Estate-Montgomeryville
Source: Bright MLS,MLS#: PABU2100982
Facts & features
Interior
Bedrooms & bathrooms
- Bedrooms: 1
- Bathrooms: 1
- Full bathrooms: 1
- Main level bathrooms: 1
- Main level bedrooms: 1
Bedroom 1
- Level: Main
- Area: 200 Square Feet
- Dimensions: 20 x 10
Dining room
- Level: Main
- Area: 144 Square Feet
- Dimensions: 16 x 9
Other
- Level: Main
- Area: 88 Square Feet
- Dimensions: 11 x 8
Half bath
- Level: Main
- Area: 40 Square Feet
- Dimensions: 8 x 5
Kitchen
- Level: Main
- Area: 165 Square Feet
- Dimensions: 15 x 11
Living room
- Level: Main
- Area: 176 Square Feet
- Dimensions: 16 x 11
Other
- Level: Main
- Area: 72 Square Feet
- Dimensions: 9 x 8
Other
- Level: Main
- Area: 136 Square Feet
- Dimensions: 17 x 8
Utility room
- Level: Main
- Area: 42 Square Feet
- Dimensions: 7 x 6
Heating
- Wall Unit, Electric
Cooling
- Ductless, Electric
Appliances
- Included: Built-In Range, Microwave, Dishwasher, Electric Water Heater
- Laundry: None
Features
- Combination Dining/Living, Dining Area, Entry Level Bedroom, Family Room Off Kitchen
- Flooring: Vinyl, Wood
- Has basement: No
- Number of fireplaces: 1
- Fireplace features: Electric
Interior area
- Total structure area: 1,036
- Total interior livable area: 1,036 sqft
- Finished area above ground: 1,036
Property
Parking
- Parking features: Driveway
- Has uncovered spaces: Yes
Accessibility
- Accessibility features: None
Features
- Levels: One
- Stories: 1
- Patio & porch: Patio
- Pool features: None
- Has view: Yes
- View description: Creek/Stream
- Has water view: Yes
- Water view: Creek/Stream
- Waterfront features: Creek/Stream
Lot
- Features: Wooded
Details
- Additional structures: Above Grade
- Parcel number: 23020028
- Zoning: RP
- Special conditions: Standard
Construction
Type & style
- Home type: SingleFamily
- Architectural style: Cottage
- Property subtype: Single Family Residence
Materials
- Wood Siding
- Foundation: Brick/Mortar
- Roof: Shingle
Condition
- Good
- New construction: No
- Year built: 1924
Utilities & green energy
- Electric: 200+ Amp Service
- Sewer: On Site Septic
- Water: Private/Community Water
Community & neighborhood
Location
- Region: Green Lane
- Municipality: MILFORD TWP
HOA & financial
HOA
- Has HOA: Yes
- HOA fee: $1,300 annually
- Amenities included: Clubhouse, Tot Lots/Playground
- Services included: Common Area Maintenance, Trash, Insurance, Taxes, Water
- Association name: CAMP OAKS ASSOCIATION
Other
Other facts
- Listing agreement: Exclusive Right To Sell
- Listing terms: Cash
- Ownership: Fee Simple
Price history
| Date | Event | Price |
|---|---|---|
| 8/25/2025 | Sold | $95,000-13.6%$92/sqft |
Source: | ||
| 8/20/2025 | Pending sale | $110,000$106/sqft |
Source: | ||
| 7/26/2025 | Listed for sale | $110,000$106/sqft |
Source: | ||
Public tax history
Tax history is unavailable.
Neighborhood: 18054
Nearby schools
GreatSchools rating
- 6/10Pfaff El SchoolGrades: K-5Distance: 3.5 mi
- 5/106th Grade CenterGrades: 6Distance: 4.7 mi
- 7/10Quakertown Community Senior High SchoolGrades: 9-12Distance: 6 mi
Schools provided by the listing agent
- District: Quakertown Community
Source: Bright MLS. This data may not be complete. We recommend contacting the local school district to confirm school assignments for this home.

Get pre-qualified for a loan
At Zillow Home Loans, we can pre-qualify you in as little as 5 minutes with no impact to your credit score.An equal housing lender. NMLS #10287.

